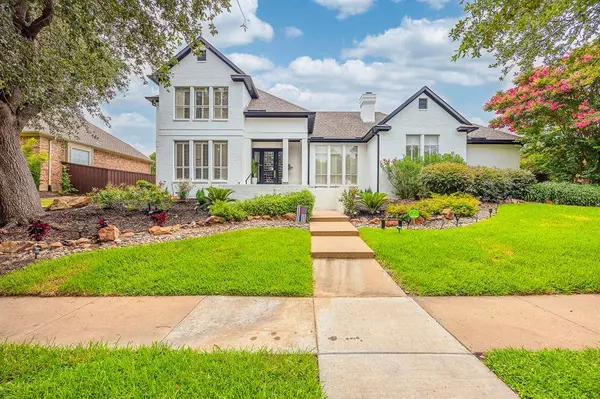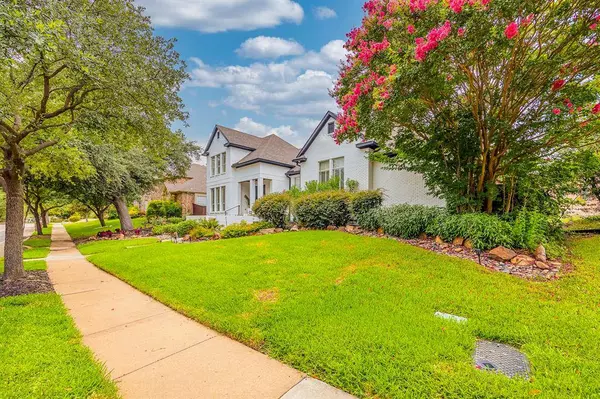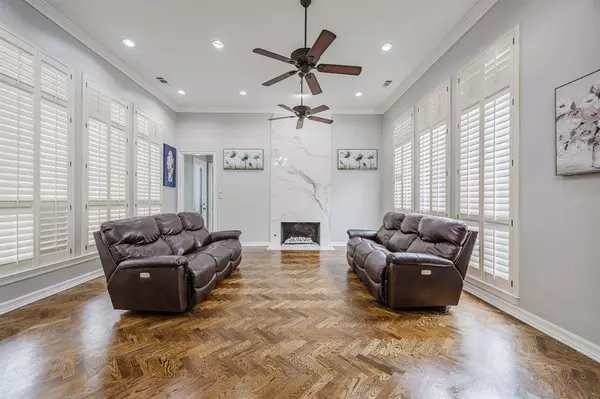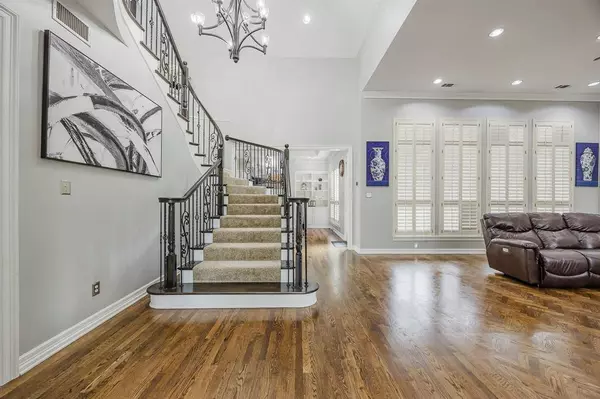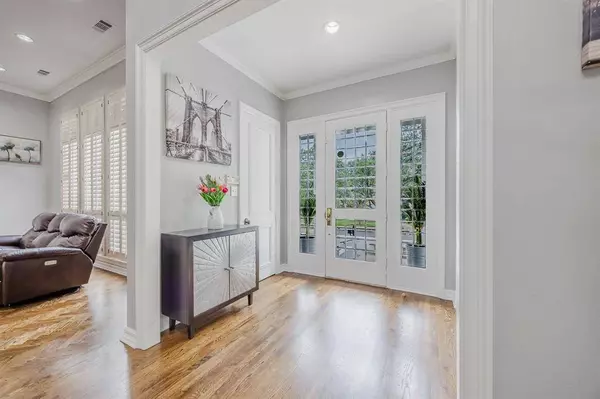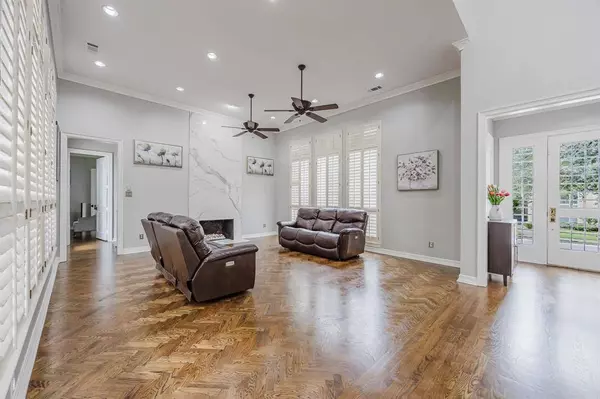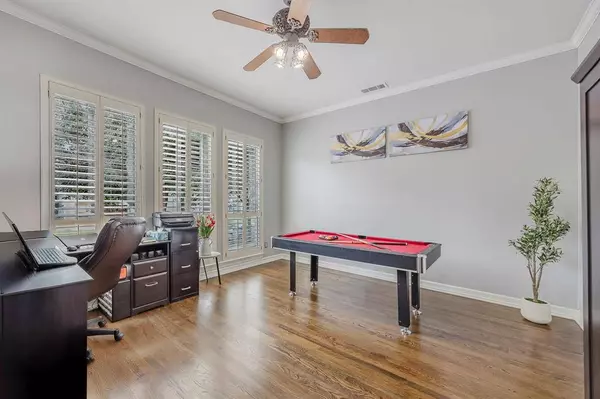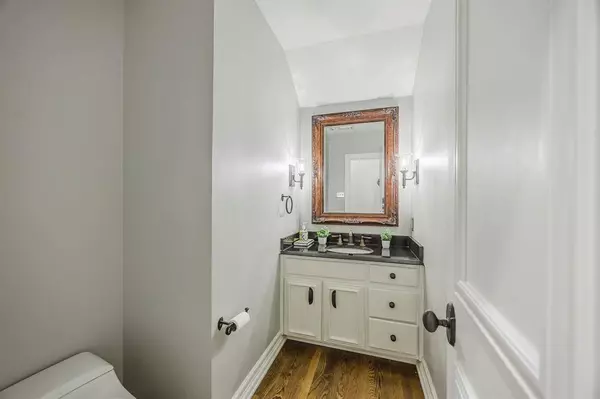
GALLERY
PROPERTY DETAIL
Key Details
Sold Price $849,900
Property Type Single Family Home
Sub Type Single Family Residence
Listing Status Sold
Purchase Type For Sale
Square Footage 3, 569 sqft
Price per Sqft $238
Subdivision Hackberry Creek Village Ph 02
MLS Listing ID 20984491
Sold Date 09/29/25
Style Traditional
Bedrooms 4
Full Baths 3
Half Baths 1
HOA Fees $216/ann
HOA Y/N Mandatory
Year Built 1988
Annual Tax Amount $11,808
Lot Size 0.292 Acres
Acres 0.292
Lot Dimensions 101*126
Property Sub-Type Single Family Residence
Location
State TX
County Dallas
Community Community Pool, Gated, Golf, Greenbelt, Guarded Entrance, Park, Perimeter Fencing, Playground, Pool, Sidewalks, Tennis Court(S)
Direction From I-635, exit N MacArthur Boulevard and head south. Turn right on Kinwest Parkway, then left on Bradford Pear Drive. Turn right onto Crosswood Lane, then left onto Clearspring Drive S. Agents must present identification to the guard at the entrance gate to Hackberry Creek.
Rooms
Dining Room 2
Building
Lot Description Few Trees, Interior Lot, Landscaped, Lrg. Backyard Grass, Sprinkler System, Subdivision
Story Two
Foundation Pillar/Post/Pier
Level or Stories Two
Structure Type Brick
Interior
Interior Features Built-in Features, Built-in Wine Cooler, Cable TV Available, Chandelier, Decorative Lighting, Double Vanity, Eat-in Kitchen, Flat Screen Wiring, Granite Counters, High Speed Internet Available, Kitchen Island, Natural Woodwork, Other, Pantry, Vaulted Ceiling(s), Walk-In Closet(s), Wet Bar
Heating Central, Fireplace(s), Natural Gas, Zoned
Cooling Attic Fan, Ceiling Fan(s), Central Air, Electric, Zoned
Flooring Carpet, Ceramic Tile, Hardwood
Fireplaces Number 2
Fireplaces Type Brick, Decorative, Gas Logs, Gas Starter, Wood Burning
Appliance Dishwasher, Disposal, Electric Cooktop, Electric Oven, Gas Water Heater, Ice Maker, Microwave, Vented Exhaust Fan
Heat Source Central, Fireplace(s), Natural Gas, Zoned
Laundry Electric Dryer Hookup, Utility Room, Full Size W/D Area, Washer Hookup
Exterior
Exterior Feature Covered Patio/Porch, Rain Gutters
Garage Spaces 3.0
Fence Fenced, Full, Wood
Community Features Community Pool, Gated, Golf, Greenbelt, Guarded Entrance, Park, Perimeter Fencing, Playground, Pool, Sidewalks, Tennis Court(s)
Utilities Available Alley, City Sewer, City Water, Curbs, Individual Gas Meter, Individual Water Meter, Sidewalk, Underground Utilities
Roof Type Composition
Total Parking Spaces 3
Garage Yes
Schools
Elementary Schools Lascolinas
Middle Schools Bush
High Schools Ranchview
School District Carrollton-Farmers Branch Isd
Others
Acceptable Financing Cash, Conventional, VA Loan
Listing Terms Cash, Conventional, VA Loan
Financing Cash
Special Listing Condition Utility Easement
SIMILAR HOMES FOR SALE
Check for similar Single Family Homes at price around $849,900 in Irving,TX

Active
$829,000
7409 Bradford Pear Drive, Irving, TX 75063
Listed by Marci Barton of RE/MAX DFW Associates4 Beds 3 Baths 3,065 SqFt
Active
$729,000
3640 Carlsbad Way, Irving, TX 75063
Listed by Somasundaram Gomathinayagam of MAXWORTH REAL ESTATE GROUP LLC4 Beds 4 Baths 3,169 SqFt
Active
$509,500
400 Black Rock Court, Irving, TX 75063
Listed by Michael Hershenberg of Real Broker, LLC3 Beds 3 Baths 2,152 SqFt
CONTACT


