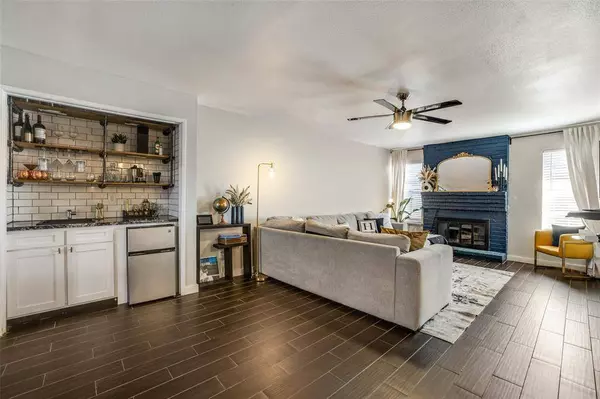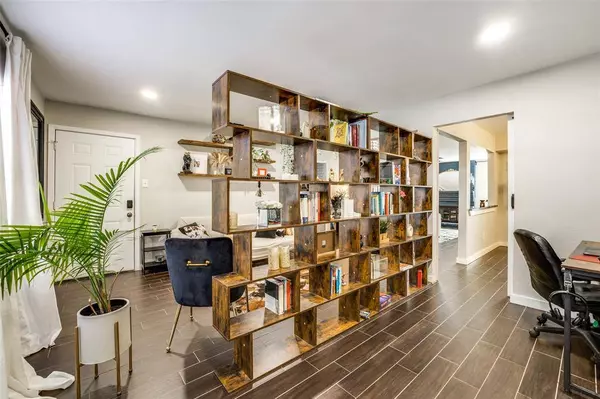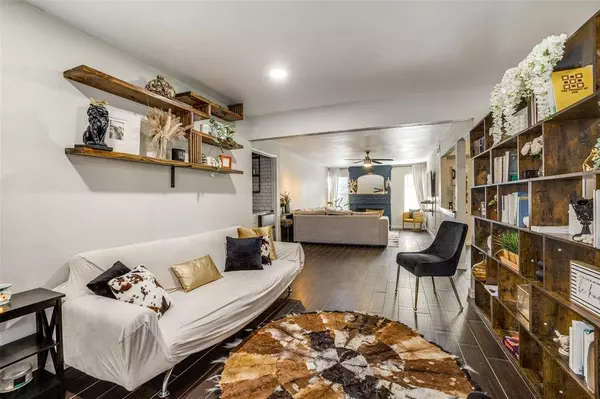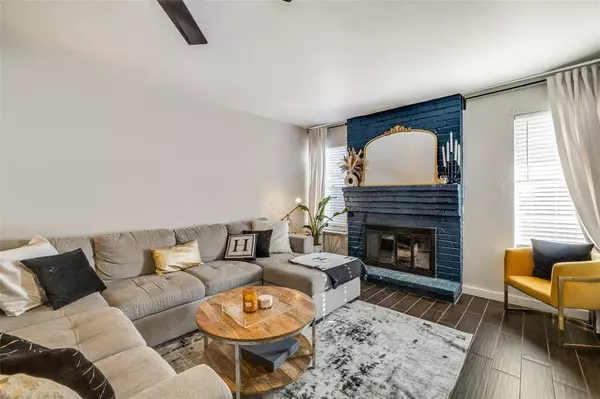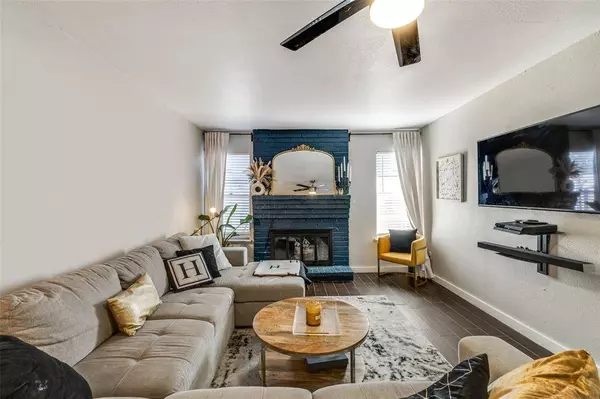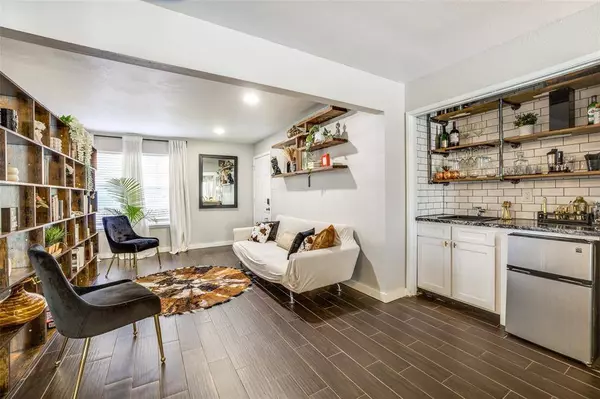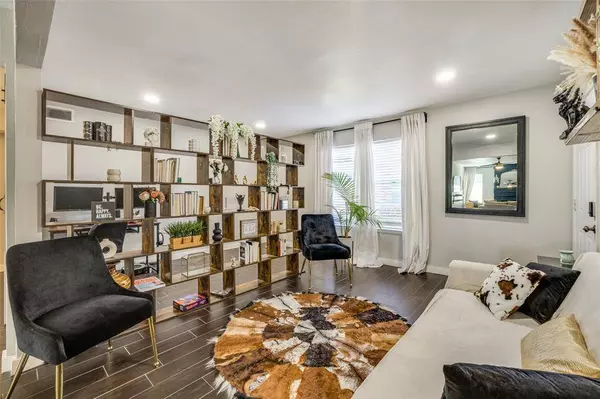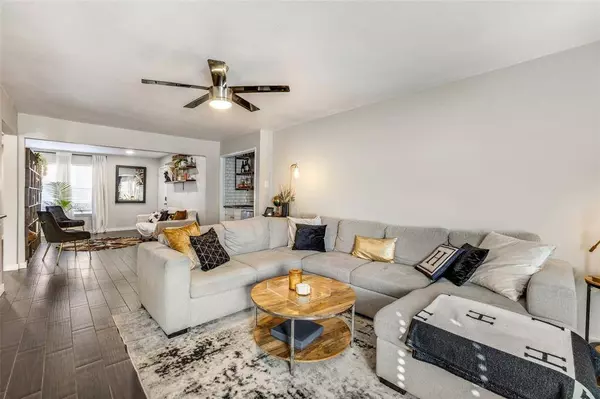
GALLERY
PROPERTY DETAIL
Key Details
Sold Price $245,000
Property Type Condo
Sub Type Condominium
Listing Status Sold
Purchase Type For Sale
Square Footage 1, 433 sqft
Price per Sqft $170
Subdivision Meadows North Condo
MLS Listing ID 21004021
Sold Date 09/11/25
Style Traditional
Bedrooms 2
Full Baths 2
Half Baths 1
HOA Fees $430/mo
HOA Y/N Mandatory
Year Built 1969
Annual Tax Amount $2,683
Lot Size 3.331 Acres
Acres 3.331
Property Sub-Type Condominium
Location
State TX
County Dallas
Direction 75 North, Exit Meadow-Walnut Hill, Turn Right, Meadows North Condo Complex will be on your left, take the 1st entrance, 2nd to last building on your right.
Rooms
Dining Room 1
Building
Lot Description Interior Lot
Story One
Level or Stories One
Structure Type Brick,Frame
Interior
Interior Features Built-in Wine Cooler, Cable TV Available, Chandelier, Decorative Lighting, Double Vanity, High Speed Internet Available, Open Floorplan, Wainscoting, Walk-In Closet(s), Wet Bar
Heating Central
Cooling Ceiling Fan(s), Central Air
Fireplaces Number 1
Fireplaces Type Brick, Family Room
Appliance Dishwasher, Disposal, Electric Range, Microwave
Heat Source Central
Exterior
Carport Spaces 1
Fence Back Yard
Pool In Ground
Utilities Available City Sewer, City Water
Roof Type Composition
Total Parking Spaces 1
Garage No
Private Pool 1
Schools
Elementary Schools Prestonhol
Middle Schools Benjamin Franklin
High Schools Hillcrest
School District Dallas Isd
Others
Restrictions Other
Acceptable Financing Cash, Conventional
Listing Terms Cash, Conventional
Financing Conventional
SIMILAR HOMES FOR SALE
Check for similar Condos at price around $245,000 in Dallas,TX

Active
$191,900
7510 Holly Hill Drive #150, Dallas, TX 75231
Listed by Jason Miller of Regal, REALTORS2 Beds 3 Baths 1,178 SqFt
Active
$185,000
8109 Skillman Street #3026, Dallas, TX 75231
Listed by Pamela Tellez of DFW Elite Living3 Beds 2 Baths 1,205 SqFt
Active
$215,000
8601 Park Lane #111, Dallas, TX 75231
Listed by Pam Fong of EXP REALTY2 Beds 2 Baths 1,062 SqFt
CONTACT


