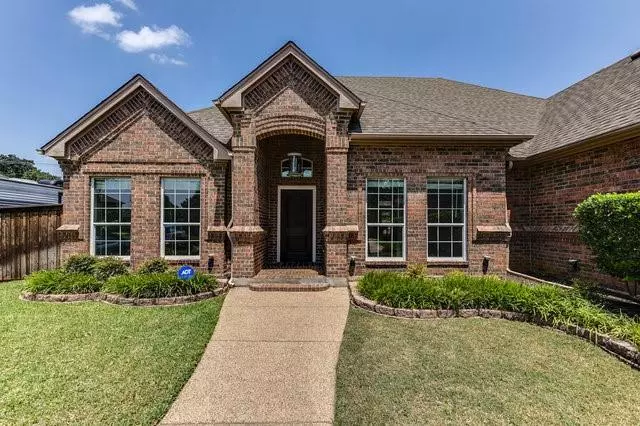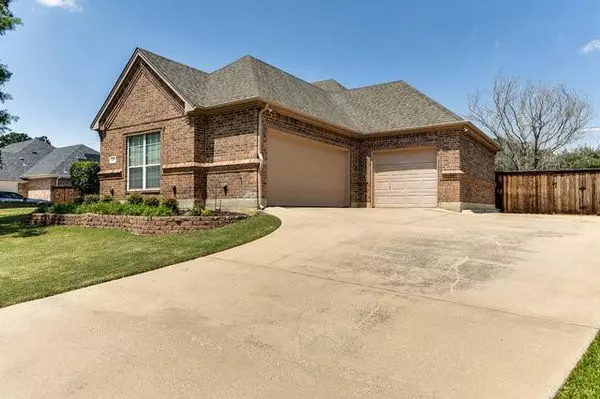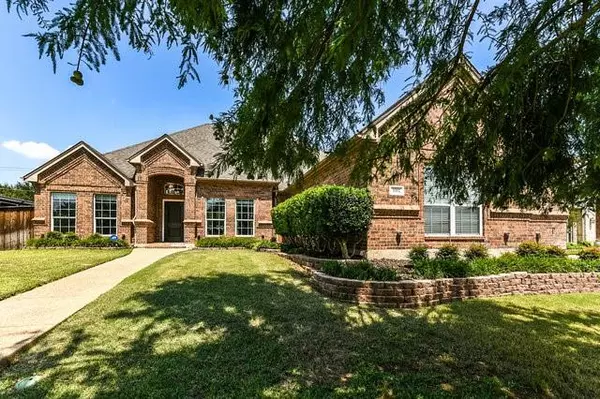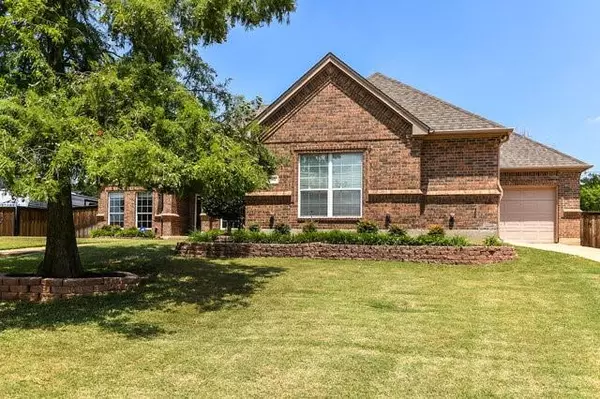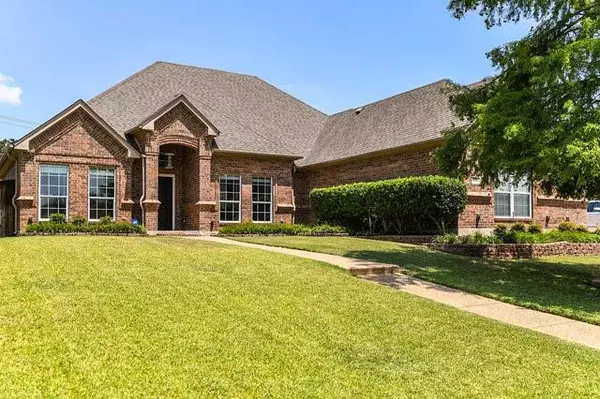1002 Yukon Drive Mansfield, TX 76063
3 Beds
2 Baths
2,527 SqFt
UPDATED:
12/23/2024 11:34 PM
Key Details
Property Type Single Family Home
Sub Type Single Family Residence
Listing Status Active
Purchase Type For Sale
Square Footage 2,527 sqft
Price per Sqft $171
Subdivision Twin Creeks Add
MLS Listing ID 20692384
Style Traditional
Bedrooms 3
Full Baths 2
HOA Fees $250/ann
HOA Y/N Mandatory
Year Built 2003
Annual Tax Amount $11,120
Lot Size 0.278 Acres
Acres 0.278
Property Description
ROOF AND GUTTERS REPLACED SEPT 2024 - Welcome to your dream home in a quiet neighborhood! This stunning property boasts an open floor plan, perfect for entertaining and family gatherings. The spacious living area seamlessly flows into a modern kitchen equipped with lots of cabinets for all your storage needs. With a three-car garage, you'll have plenty of room for vehicles and extra storage. The home features a floored attic, offering ample storage space for your seasonal items. Each bedroom includes walk-in closets, providing plenty of storage for clothing and personal items. A unique highlight of this home is the oversized non-primary bedroom, which offers endless possibilities as a guest suite, home office, or playroom. This property also includes a recently replaced water heater (within 6 months) and a new HVAC system replaced on July 2024. Don't miss out on the opportunity to own this exceptional property, combining luxury, comfort, and functionality in one perfect package!
Location
State TX
County Tarrant
Community Jogging Path/Bike Path
Direction Hwy 287 south to Debbie Ln. Exit and turn right on Debbie Lane, right on Cardinal, right on Columbia, left on Yukon, house on left.
Rooms
Dining Room 1
Interior
Interior Features Cable TV Available, High Speed Internet Available, Open Floorplan, Walk-In Closet(s)
Heating Central, Electric
Cooling Ceiling Fan(s), Central Air
Flooring Ceramic Tile, Laminate
Fireplaces Number 1
Fireplaces Type Masonry, Raised Hearth, Wood Burning
Appliance Dishwasher, Disposal, Electric Cooktop, Electric Oven, Ice Maker, Microwave, Convection Oven, Double Oven
Heat Source Central, Electric
Exterior
Exterior Feature Covered Patio/Porch, Rain Gutters
Garage Spaces 3.0
Fence Fenced, Wood
Community Features Jogging Path/Bike Path
Utilities Available City Sewer, City Water, Concrete, Curbs
Roof Type Composition
Total Parking Spaces 3
Garage Yes
Building
Lot Description Few Trees, Landscaped, Lrg. Backyard Grass, Sprinkler System, Subdivision
Story One
Foundation Slab
Level or Stories One
Structure Type Brick
Schools
Elementary Schools Ponder
Middle Schools Linda Jobe
High Schools Legacy
School District Mansfield Isd
Others
Restrictions Unknown Encumbrance(s)
Ownership OF RECORD
Acceptable Financing Cash, Conventional, FHA, VA Loan
Listing Terms Cash, Conventional, FHA, VA Loan

GET MORE INFORMATION


