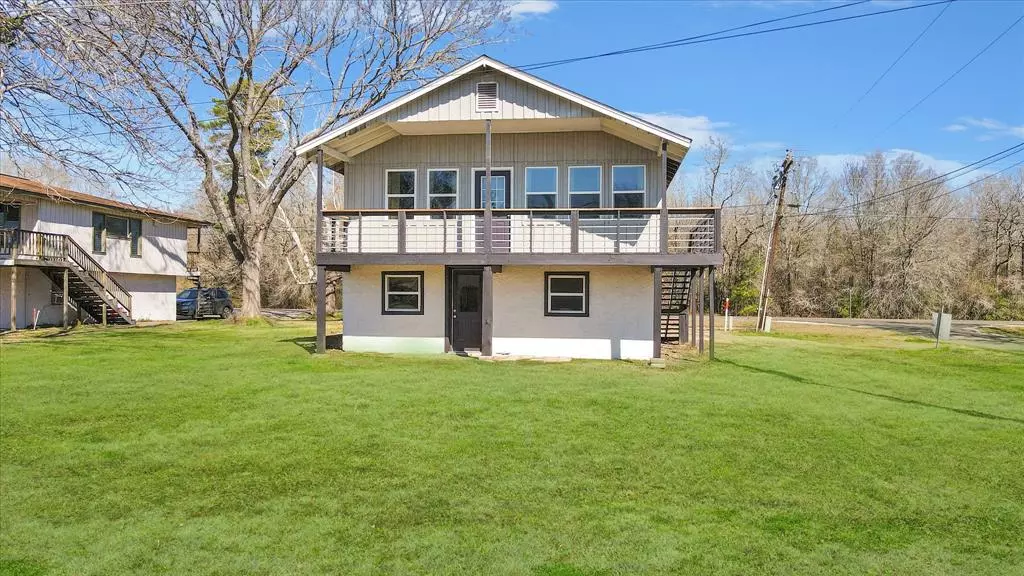8024 FM 3126 Livingston, TX 77351
3 Beds
1.1 Baths
1,465 SqFt
UPDATED:
12/20/2024 06:59 PM
Key Details
Property Type Single Family Home
Listing Status Active
Purchase Type For Sale
Square Footage 1,465 sqft
Price per Sqft $158
Subdivision Oak Terrace Estates Sec 3
MLS Listing ID 14208801
Style Other Style
Bedrooms 3
Full Baths 1
Half Baths 1
HOA Fees $100/ann
HOA Y/N 1
Year Built 1980
Annual Tax Amount $2,559
Tax Year 2023
Lot Size 8,500 Sqft
Acres 0.19
Property Description
FOR QUICKER RESPONSE, CONTACT Co-Listing Agent JESSICA LAFORCE for showing appt & questions
Location
State TX
County Polk
Area Lake Livingston Area
Rooms
Bedroom Description 1 Bedroom Down - Not Primary BR,Primary Bed - 2nd Floor,Split Plan
Other Rooms Kitchen/Dining Combo, Living Area - 1st Floor, Living Area - 2nd Floor, Living/Dining Combo
Master Bathroom Half Bath, Primary Bath: Tub/Shower Combo
Kitchen Island w/ Cooktop, Walk-in Pantry
Interior
Heating Central Electric
Cooling Central Electric
Flooring Vinyl Plank
Exterior
Exterior Feature Back Yard, Covered Patio/Deck
Parking Features Attached Garage
Garage Spaces 1.0
Waterfront Description Lake View
Roof Type Composition,Metal
Private Pool No
Building
Lot Description Cleared, Corner, Subdivision Lot, Water View
Dwelling Type Free Standing
Faces South
Story 2
Foundation Slab
Lot Size Range 0 Up To 1/4 Acre
Sewer Septic Tank
Water Public Water
Structure Type Brick,Stone
New Construction No
Schools
Elementary Schools Lisd Open Enroll
Middle Schools Livingston Junior High School
High Schools Livingston High School
School District 103 - Livingston
Others
Senior Community No
Restrictions Deed Restrictions
Tax ID O0300-0154-00
Acceptable Financing Cash Sale, Conventional, FHA, Owner Financing, VA
Tax Rate 1.5016
Disclosures Other Disclosures, Sellers Disclosure
Listing Terms Cash Sale, Conventional, FHA, Owner Financing, VA
Financing Cash Sale,Conventional,FHA,Owner Financing,VA
Special Listing Condition Other Disclosures, Sellers Disclosure






