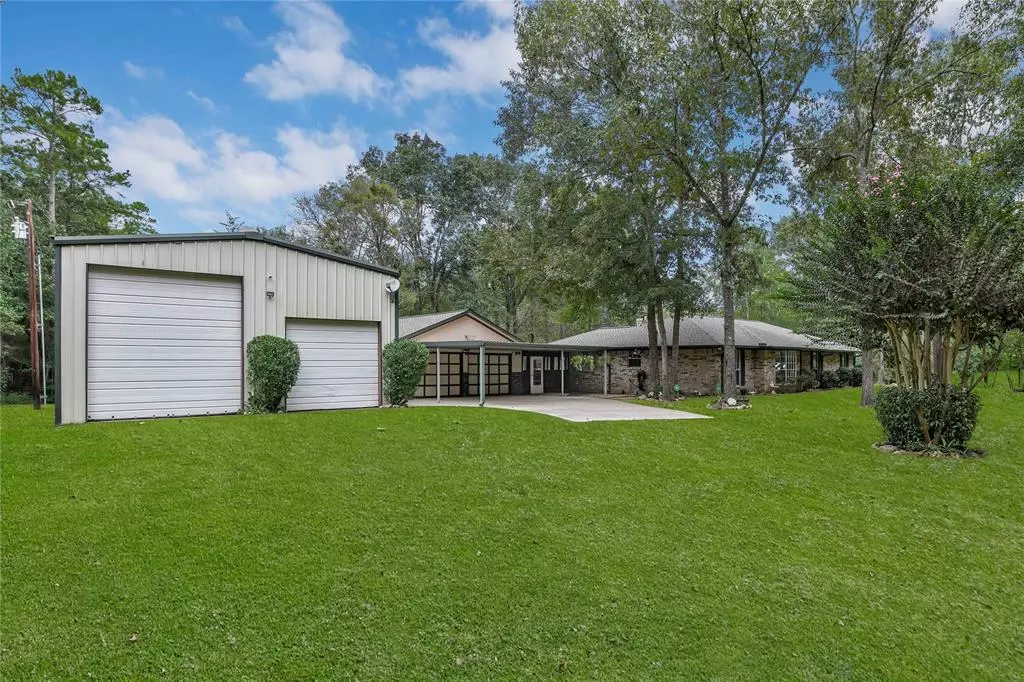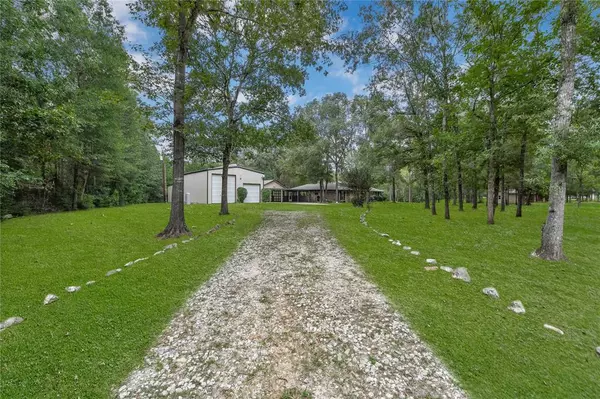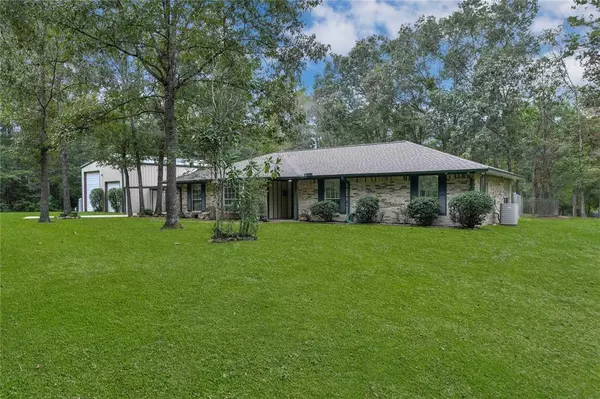
72 County Road 6490 Dayton, TX 77535
3 Beds
2 Baths
1,836 SqFt
UPDATED:
12/22/2024 02:00 PM
Key Details
Property Type Single Family Home
Listing Status Active
Purchase Type For Sale
Square Footage 1,836 sqft
Price per Sqft $271
Subdivision Winter Valley
MLS Listing ID 30975120
Style Ranch
Bedrooms 3
Full Baths 2
Year Built 1988
Annual Tax Amount $4,966
Tax Year 2023
Lot Size 5.294 Acres
Acres 5.2941
Property Description
Location
State TX
County Liberty
Area Dayton
Rooms
Bedroom Description All Bedrooms Down,En-Suite Bath,Walk-In Closet
Other Rooms 1 Living Area, Family Room, Formal Dining, Formal Living, Living Area - 1st Floor, Utility Room in House
Master Bathroom Primary Bath: Double Sinks, Primary Bath: Jetted Tub, Secondary Bath(s): Shower Only, Vanity Area
Kitchen Breakfast Bar, Island w/o Cooktop, Pantry, Walk-in Pantry
Interior
Interior Features Alarm System - Leased, Formal Entry/Foyer, Refrigerator Included, Spa/Hot Tub, Window Coverings
Heating Central Electric
Cooling Central Electric
Flooring Carpet, Laminate, Tile
Fireplaces Number 1
Fireplaces Type Gaslog Fireplace
Exterior
Exterior Feature Back Yard, Back Yard Fenced, Barn/Stable, Covered Patio/Deck, Screened Porch, Spa/Hot Tub, Workshop
Parking Features Attached/Detached Garage
Garage Spaces 2.0
Carport Spaces 2
Garage Description Additional Parking, Auto Driveway Gate, Auto Garage Door Opener, Boat Parking, Double-Wide Driveway, Driveway Gate, RV Parking, Workshop
Roof Type Composition,Metal
Street Surface Asphalt
Accessibility Automatic Gate, Driveway Gate
Private Pool No
Building
Lot Description Cleared, Subdivision Lot, Wooded
Dwelling Type Free Standing
Story 1
Foundation Slab
Lot Size Range 2 Up to 5 Acres
Sewer Septic Tank
Water Well
Structure Type Aluminum,Brick,Wood
New Construction No
Schools
Elementary Schools Stephen F. Austin Elementary School (Dayton)
Middle Schools Woodrow Wilson Junior High School
High Schools Dayton High School
School District 74 - Dayton
Others
Senior Community No
Restrictions Deed Restrictions,Horses Allowed
Tax ID 007840-000055-003
Ownership Full Ownership
Energy Description Ceiling Fans,Digital Program Thermostat
Acceptable Financing Cash Sale, Conventional, FHA
Tax Rate 1.4873
Disclosures Sellers Disclosure
Listing Terms Cash Sale, Conventional, FHA
Financing Cash Sale,Conventional,FHA
Special Listing Condition Sellers Disclosure

GET MORE INFORMATION






