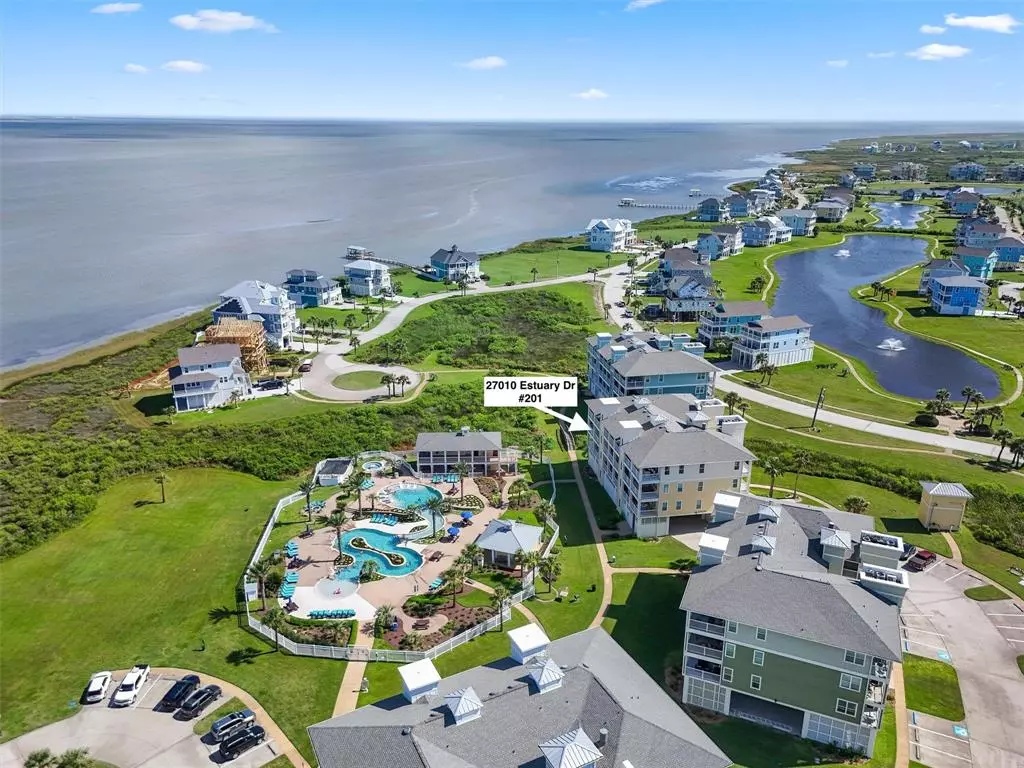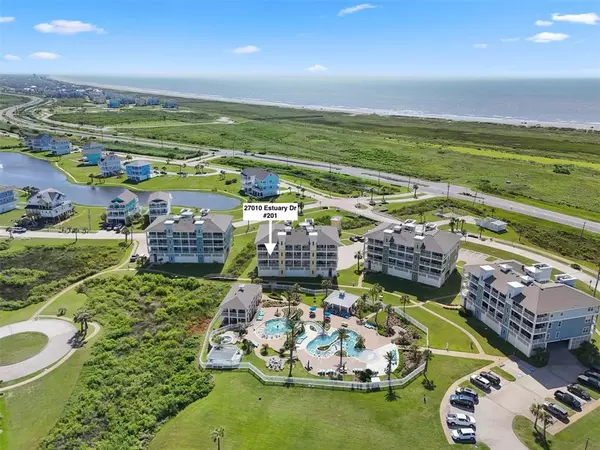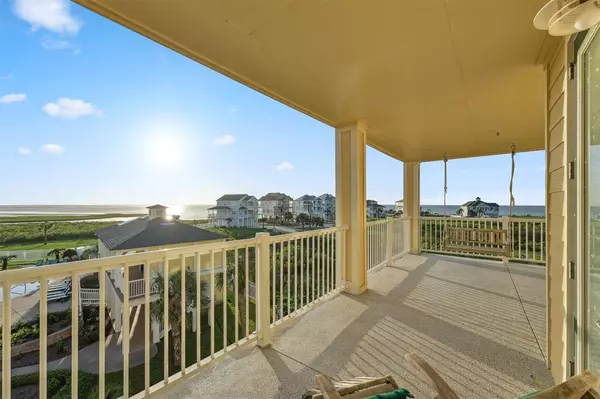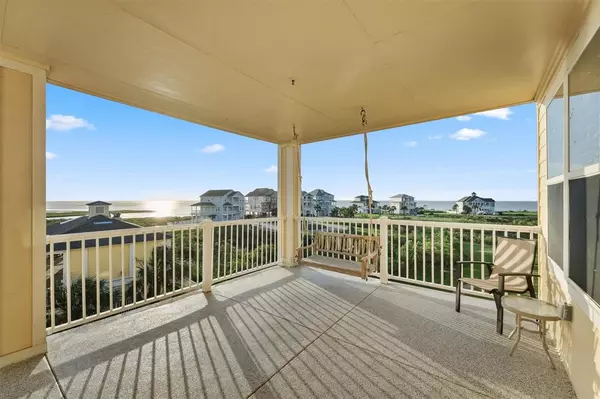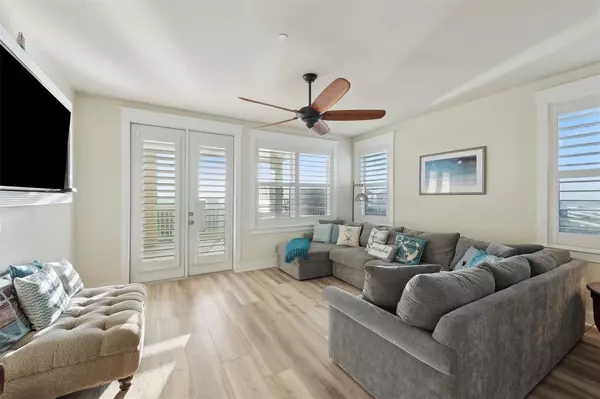
27010 Estuary DR #201 Galveston, TX 77554
3 Beds
3 Baths
1,717 SqFt
UPDATED:
12/10/2024 10:34 PM
Key Details
Property Type Condo, Townhouse
Sub Type Condominium
Listing Status Active
Purchase Type For Sale
Square Footage 1,717 sqft
Price per Sqft $232
Subdivision Pointe West
MLS Listing ID 78059828
Style Other Style,Traditional
Bedrooms 3
Full Baths 3
HOA Fees $1,528/mo
Year Built 2005
Annual Tax Amount $9,696
Tax Year 2023
Lot Size 1,717 Sqft
Property Description
restaurant/bar, boutique, fishing pier & courts for pickleball & basketball. Move-in ready this is an ideal property.
Location
State TX
County Galveston
Area West End
Rooms
Bedroom Description 2 Primary Bedrooms,All Bedrooms Down,En-Suite Bath,Sitting Area,Split Plan,Walk-In Closet
Other Rooms 1 Living Area, Breakfast Room, Formal Dining, Living/Dining Combo, Utility Room in House
Master Bathroom Primary Bath: Double Sinks, Primary Bath: Separate Shower, Secondary Bath(s): Tub/Shower Combo, Vanity Area
Kitchen Breakfast Bar, Kitchen open to Family Room
Interior
Interior Features Dry Bar, Elevator, Fire/Smoke Alarm, High Ceiling, Prewired for Alarm System, Refrigerator Included, Window Coverings
Heating Central Electric
Cooling Central Electric
Flooring Tile, Vinyl Plank
Appliance Dryer Included, Electric Dryer Connection, Full Size, Refrigerator, Washer Included
Dryer Utilities 1
Laundry Utility Rm in House
Exterior
Exterior Feature Area Tennis Courts, Back Green Space, Balcony, Clubhouse, Exercise Room, Patio/Deck, Play Area, Spa/Hot Tub, Sprinkler System, Storage
Parking Features Attached Garage
Garage Spaces 1.0
Waterfront Description Bay Front,Bay View,Beach View,Gulf View,Pond
View West
Roof Type Composition
Street Surface Concrete
Private Pool No
Building
Faces Southeast
Story 1
Unit Location On Corner,Overlooking Pool,Water View,Waterfront
Entry Level 2nd Level
Foundation Pier & Beam
Sewer Public Sewer
Water Public Water
Structure Type Cement Board,Wood
New Construction No
Schools
Elementary Schools Gisd Open Enroll
Middle Schools Gisd Open Enroll
High Schools Ball High School
School District 22 - Galveston
Others
Pets Allowed With Restrictions
HOA Fee Include Cable TV,Clubhouse,Courtesy Patrol,Exterior Building,Grounds,Insurance,Other,Recreational Facilities,Trash Removal,Water and Sewer
Senior Community No
Tax ID 1406-0003-0004-000
Ownership Full Ownership
Energy Description Attic Vents,Ceiling Fans,Digital Program Thermostat,High-Efficiency HVAC,Other Energy Features,Storm Windows
Acceptable Financing Cash Sale, Conventional, Seller May Contribute to Buyer's Closing Costs
Tax Rate 1.7222
Disclosures Exclusions, Sellers Disclosure
Listing Terms Cash Sale, Conventional, Seller May Contribute to Buyer's Closing Costs
Financing Cash Sale,Conventional,Seller May Contribute to Buyer's Closing Costs
Special Listing Condition Exclusions, Sellers Disclosure
Pets Allowed With Restrictions

GET MORE INFORMATION


