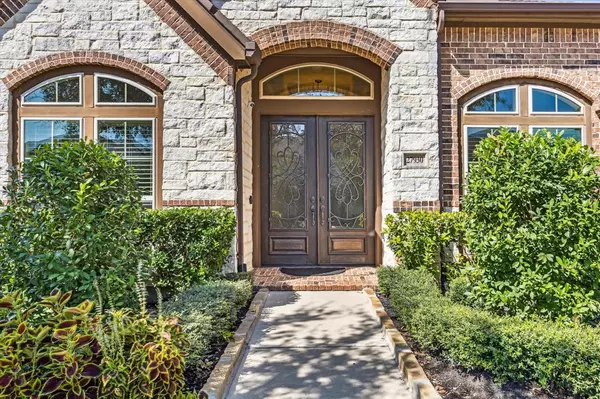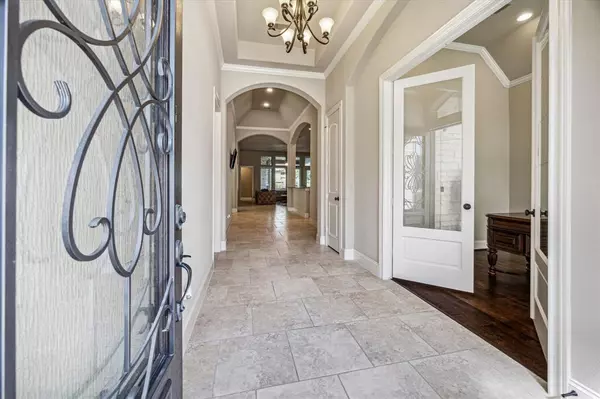
27930 Burchfield Grove LN Katy, TX 77494
4 Beds
3.1 Baths
3,486 SqFt
UPDATED:
12/02/2024 05:16 AM
Key Details
Property Type Single Family Home
Listing Status Pending
Purchase Type For Sale
Square Footage 3,486 sqft
Price per Sqft $189
Subdivision Cinco Ranch Northwest
MLS Listing ID 73773281
Style Traditional
Bedrooms 4
Full Baths 3
Half Baths 1
HOA Fees $1,150/ann
HOA Y/N 1
Year Built 2015
Annual Tax Amount $14,640
Tax Year 2023
Lot Size 8,550 Sqft
Acres 0.1963
Property Description
Retreat to the luxurious primary suite with custom built-in closets. Step outside to a beautifully landscaped backyard with a large patio and impressive outdoor summer kitchen, ideal for alfresco dining. Plus, enjoy peace of mind with a 22kW whole-home generator.
Located in the vibrant Cinco Ranch Northwest community, enjoy amenities like pools, tennis courts, parks, running trails, and a nearby golf course. Families will appreciate the top-rated Katy ISD schools.
This home truly is a lifestyle opportunity. Schedule your private tour today!
Location
State TX
County Fort Bend
Community Cinco Ranch
Area Katy - Southwest
Rooms
Bedroom Description All Bedrooms Down,En-Suite Bath,Primary Bed - 1st Floor,Walk-In Closet
Other Rooms Breakfast Room, Entry, Family Room, Formal Dining, Gameroom Down, Home Office/Study, Kitchen/Dining Combo, Living Area - 1st Floor, Utility Room in House
Master Bathroom Full Secondary Bathroom Down, Half Bath, Primary Bath: Double Sinks, Primary Bath: Separate Shower, Primary Bath: Soaking Tub, Secondary Bath(s): Tub/Shower Combo, Vanity Area
Kitchen Breakfast Bar, Island w/o Cooktop, Kitchen open to Family Room, Pantry, Reverse Osmosis, Under Cabinet Lighting, Walk-in Pantry
Interior
Interior Features Prewired for Alarm System, Water Softener - Owned, Window Coverings
Heating Central Gas, Zoned
Cooling Central Electric, Zoned
Flooring Carpet, Tile, Wood
Fireplaces Number 1
Fireplaces Type Gaslog Fireplace
Exterior
Exterior Feature Back Yard, Back Yard Fenced, Outdoor Kitchen, Patio/Deck, Sprinkler System
Parking Features Attached Garage, Oversized Garage, Tandem
Garage Spaces 3.0
Garage Description Auto Garage Door Opener, Double-Wide Driveway
Roof Type Composition
Street Surface Concrete
Private Pool No
Building
Lot Description Subdivision Lot
Dwelling Type Free Standing
Faces East
Story 1
Foundation Slab
Lot Size Range 0 Up To 1/4 Acre
Builder Name Perry Homes
Water Water District
Structure Type Brick,Cement Board,Stone
New Construction No
Schools
Elementary Schools Jenks Elementary School
Middle Schools Adams Junior High School
High Schools Jordan High School
School District 30 - Katy
Others
Senior Community No
Restrictions Build Line Restricted,Deed Restrictions,Zoning
Tax ID 2279-13-001-0030-914
Energy Description Digital Program Thermostat,High-Efficiency HVAC,Insulated/Low-E windows,Insulation - Batt,Insulation - Blown Fiberglass,Insulation - Rigid Foam,Radiant Attic Barrier
Acceptable Financing Cash Sale, Conventional, FHA, Investor, VA
Tax Rate 2.44
Disclosures Mud, Sellers Disclosure
Green/Energy Cert Home Energy Rating/HERS
Listing Terms Cash Sale, Conventional, FHA, Investor, VA
Financing Cash Sale,Conventional,FHA,Investor,VA
Special Listing Condition Mud, Sellers Disclosure

GET MORE INFORMATION






