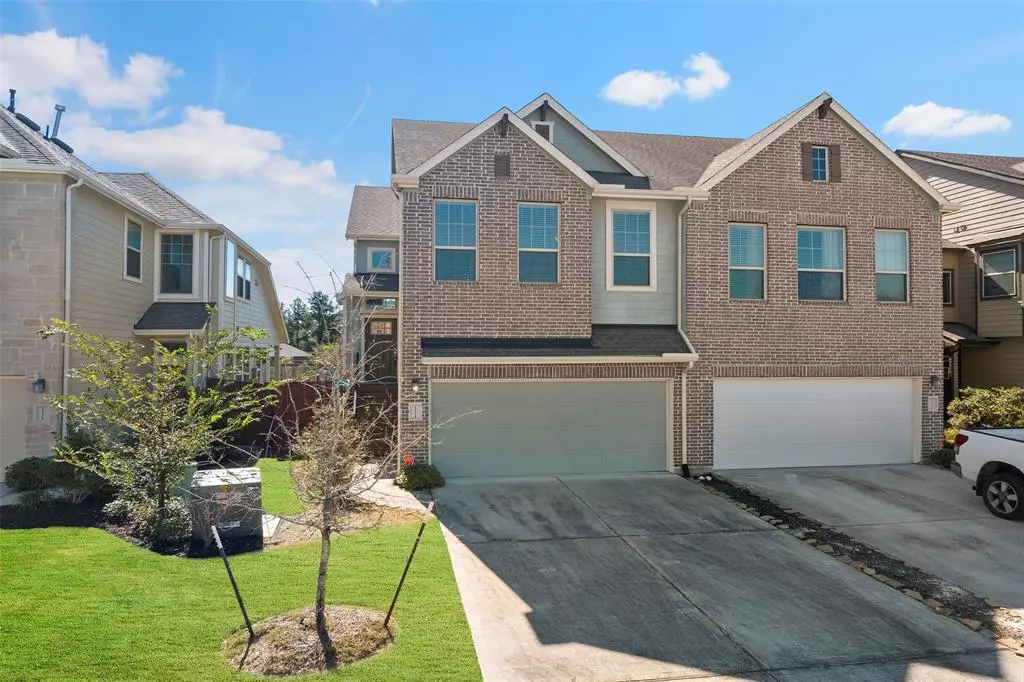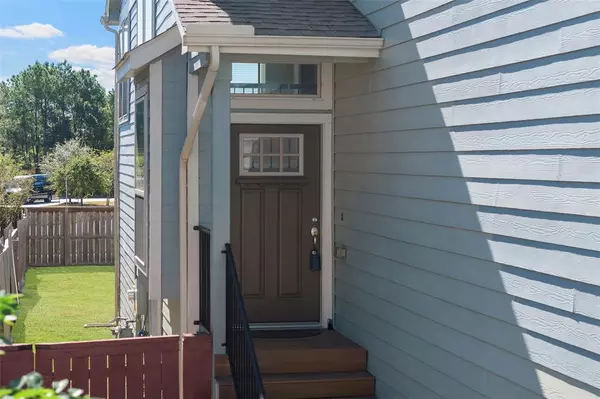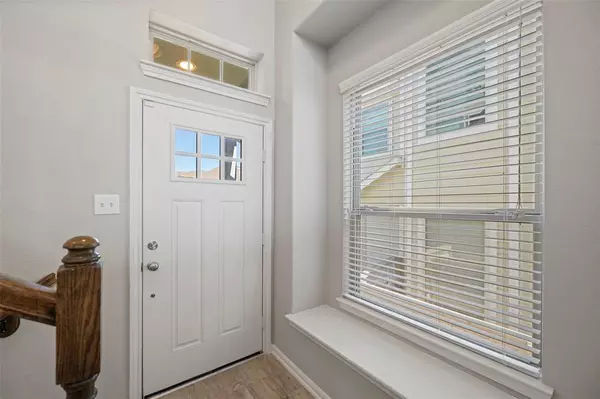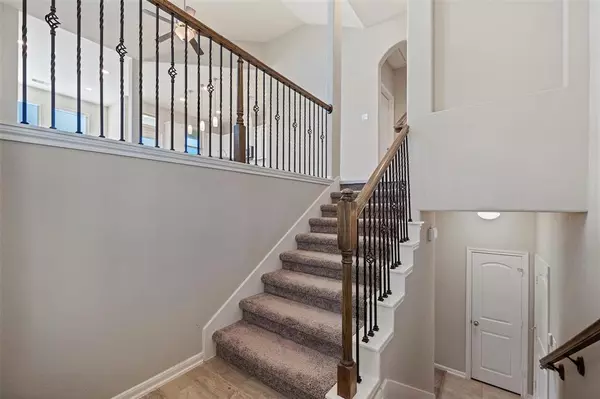
22324 Misty Woods LN Porter, TX 77365
3 Beds
2.1 Baths
1,900 SqFt
UPDATED:
12/10/2024 05:55 PM
Key Details
Property Type Townhouse
Sub Type Townhouse
Listing Status Active
Purchase Type For Sale
Square Footage 1,900 sqft
Price per Sqft $147
Subdivision Woodridge Forest
MLS Listing ID 62882527
Style Contemporary/Modern,Split Level
Bedrooms 3
Full Baths 2
Half Baths 1
HOA Fees $790/ann
Year Built 2018
Annual Tax Amount $5,282
Tax Year 2024
Lot Size 3,485 Sqft
Property Description
Location
State TX
County Montgomery
Area Porter/New Caney East
Rooms
Bedroom Description 2 Bedrooms Down,En-Suite Bath,Primary Bed - 2nd Floor,Walk-In Closet
Other Rooms Breakfast Room, Family Room, Gameroom Down, Living Area - 2nd Floor, Utility Room in House
Master Bathroom Full Secondary Bathroom Down, Half Bath, Primary Bath: Double Sinks, Primary Bath: Separate Shower, Primary Bath: Soaking Tub, Secondary Bath(s): Tub/Shower Combo
Kitchen Breakfast Bar, Island w/o Cooktop, Kitchen open to Family Room, Pantry
Interior
Interior Features Fire/Smoke Alarm, High Ceiling, Refrigerator Included, Window Coverings
Heating Central Gas
Cooling Central Electric
Flooring Carpet, Tile
Appliance Dryer Included, Refrigerator, Washer Included
Dryer Utilities 1
Laundry Utility Rm in House
Exterior
Exterior Feature Back Yard, Patio/Deck
Parking Features Attached Garage
Garage Spaces 2.0
View West
Roof Type Composition
Street Surface Concrete,Curbs
Private Pool No
Building
Faces East
Story 2
Unit Location On Street
Entry Level Levels 1 and 2
Foundation Slab
Builder Name Chesmar Homes
Water Water District
Structure Type Brick,Cement Board
New Construction No
Schools
Elementary Schools Kings Manor Elementary School
Middle Schools Woodridge Forest Middle School
High Schools West Fork High School
School District 39 - New Caney
Others
HOA Fee Include Recreational Facilities
Senior Community No
Tax ID 9736-15-00500
Ownership Full Ownership
Energy Description Attic Vents,Ceiling Fans,Digital Program Thermostat,Energy Star Appliances,High-Efficiency HVAC,Insulated/Low-E windows
Acceptable Financing Cash Sale, Conventional, FHA
Tax Rate 3.681
Disclosures Estate, Mud
Green/Energy Cert Other Green Certification
Listing Terms Cash Sale, Conventional, FHA
Financing Cash Sale,Conventional,FHA
Special Listing Condition Estate, Mud

GET MORE INFORMATION






