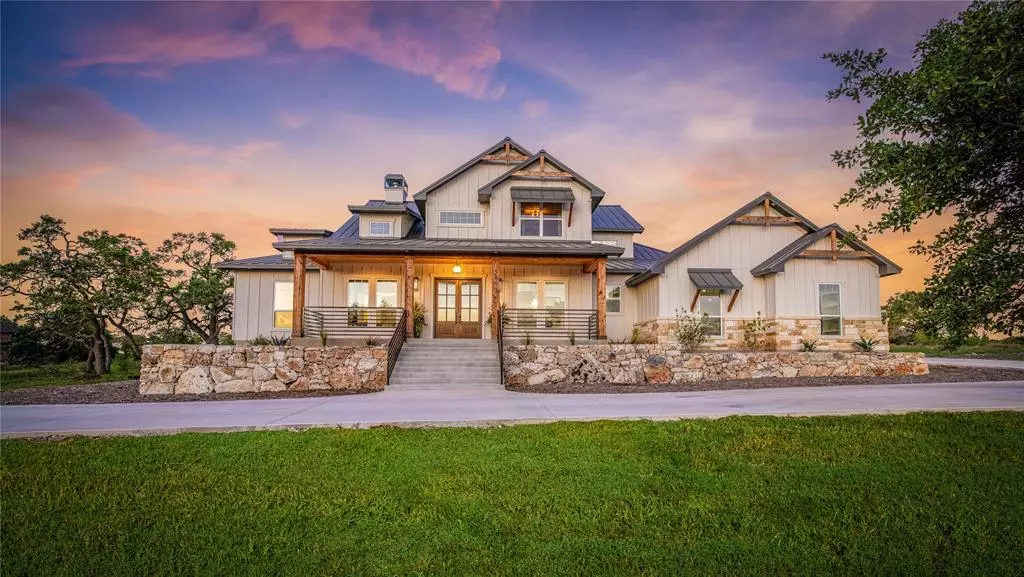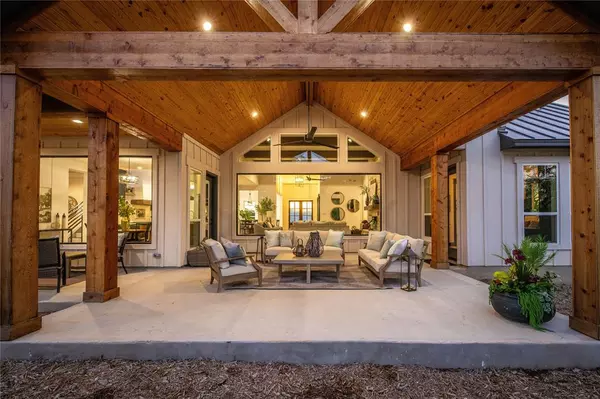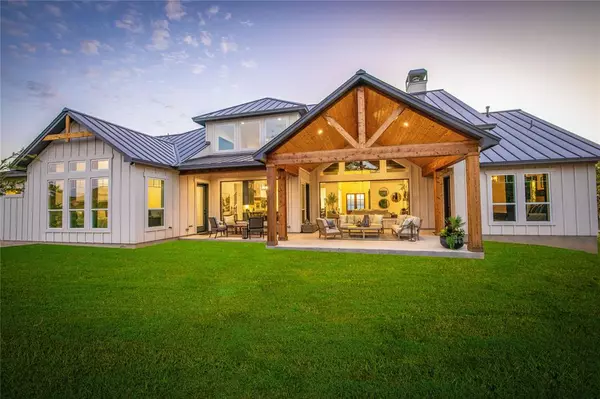1407 TRAILHEAD New Braunfels, TX 78132
4 Beds
4.1 Baths
4,087 SqFt
UPDATED:
10/24/2024 09:00 AM
Key Details
Property Type Single Family Home
Listing Status Active
Purchase Type For Sale
Square Footage 4,087 sqft
Price per Sqft $342
Subdivision Vintage Oaks
MLS Listing ID 83959495
Style Traditional
Bedrooms 4
Full Baths 4
Half Baths 1
HOA Fees $750/ann
HOA Y/N 1
Year Built 2024
Annual Tax Amount $2,567
Tax Year 2024
Lot Size 1.010 Acres
Acres 1.01
Property Description
Location
State TX
County Comal
Rooms
Bedroom Description Primary Bed - 1st Floor,Walk-In Closet
Other Rooms Butlers Pantry, Family Room, Formal Dining, Gameroom Up, Home Office/Study
Master Bathroom Half Bath, Primary Bath: Double Sinks, Primary Bath: Jetted Tub, Primary Bath: Separate Shower, Primary Bath: Soaking Tub, Secondary Bath(s): Shower Only, Secondary Bath(s): Tub/Shower Combo
Kitchen Kitchen open to Family Room, Pantry, Walk-in Pantry
Interior
Heating Central Electric
Cooling Central Electric
Exterior
Parking Features Attached Garage
Garage Spaces 3.0
Garage Description Additional Parking
Roof Type Metal
Street Surface Asphalt
Private Pool No
Building
Lot Description Subdivision Lot
Dwelling Type Free Standing
Story 2
Foundation Slab
Lot Size Range 1 Up to 2 Acres
Builder Name KURK HOMES CUSTOM BUILDERS
Water Aerobic, Well
Structure Type Cement Board,Stone
New Construction Yes
Schools
Elementary Schools Bill Brown Elementary School
Middle Schools Smithson Valley Middle School
High Schools Smithson Valley High School
School District 141 - Comal
Others
HOA Fee Include Clubhouse,Grounds,Recreational Facilities
Senior Community No
Restrictions Deed Restrictions
Tax ID 454295
Acceptable Financing Cash Sale, Conventional, VA
Tax Rate 1.4913
Disclosures No Disclosures
Listing Terms Cash Sale, Conventional, VA
Financing Cash Sale,Conventional,VA
Special Listing Condition No Disclosures

GET MORE INFORMATION






