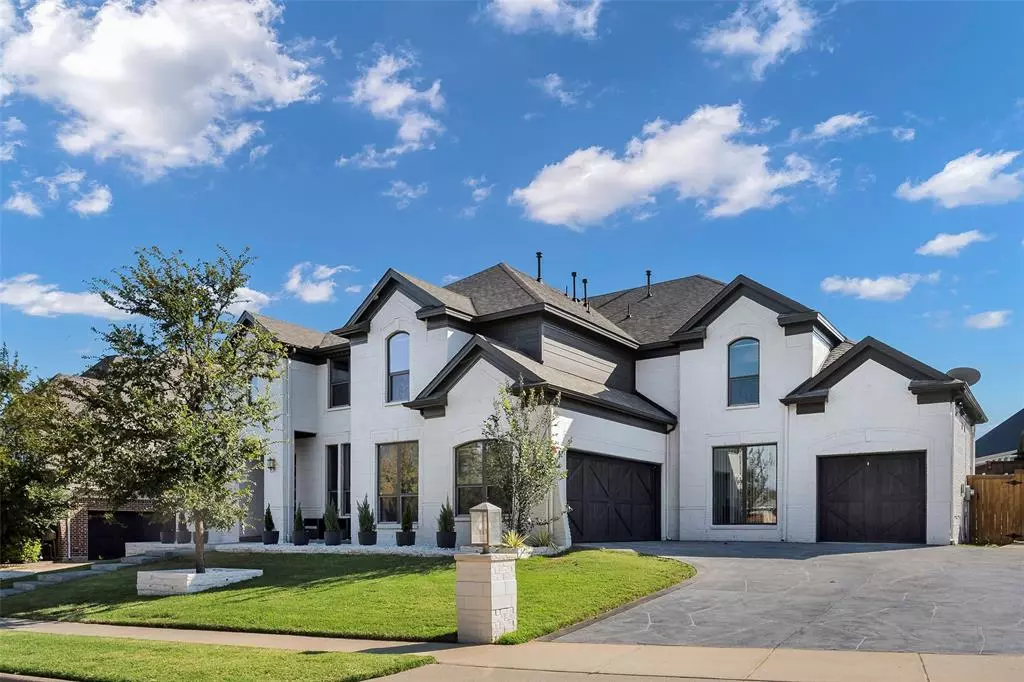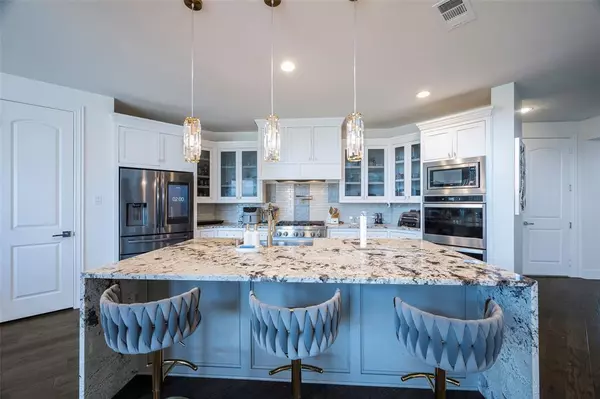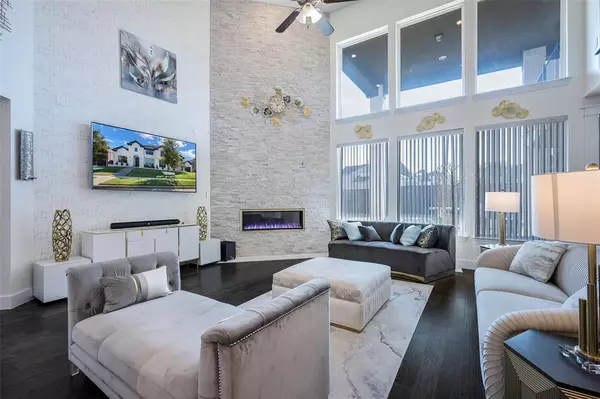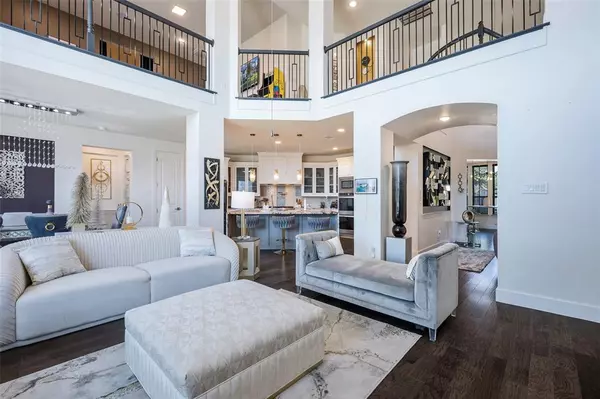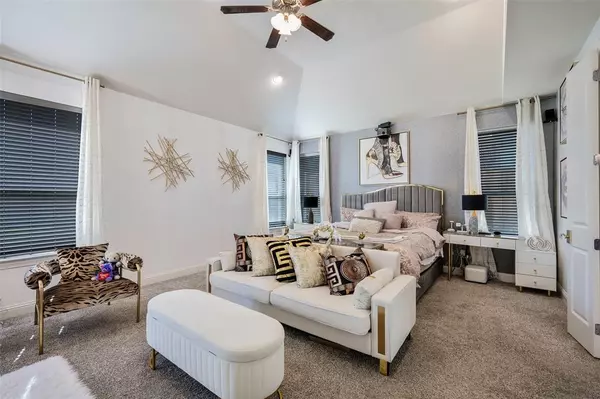8613 Verona Drive Mckinney, TX 75071
4 Beds
4 Baths
4,925 SqFt
UPDATED:
01/07/2025 01:29 AM
Key Details
Property Type Single Family Home
Sub Type Single Family Residence
Listing Status Active
Purchase Type For Sale
Square Footage 4,925 sqft
Price per Sqft $213
Subdivision Estates Of Verona Ph 2
MLS Listing ID 20471410
Style Traditional
Bedrooms 4
Full Baths 4
HOA Fees $212/qua
HOA Y/N Mandatory
Year Built 2019
Annual Tax Amount $15,246
Lot Size 0.282 Acres
Acres 0.282
Property Description
Location
State TX
County Collin
Direction 121 to N Custer Rd - head North towards 380 Hwy. Turn right on Verona Drive, continue and home will be on the right. Coming from the 380 Hwy to Custer Rd. Turn Left on Verona Drive, home will be on the right.
Rooms
Dining Room 2
Interior
Interior Features Cable TV Available, Decorative Lighting, High Speed Internet Available, Vaulted Ceiling(s)
Heating Central, Natural Gas
Cooling Ceiling Fan(s), Central Air, Electric
Flooring Hardwood
Fireplaces Number 1
Fireplaces Type Gas
Appliance Dishwasher, Disposal, Electric Oven, Gas Cooktop, Microwave, Convection Oven, Tankless Water Heater
Heat Source Central, Natural Gas
Laundry Electric Dryer Hookup, Full Size W/D Area, Washer Hookup
Exterior
Exterior Feature Balcony, Covered Patio/Porch, Rain Gutters
Garage Spaces 3.0
Fence Wood
Utilities Available City Sewer, City Water
Roof Type Composition
Total Parking Spaces 3
Garage Yes
Building
Lot Description Few Trees, Interior Lot, Landscaped, Sprinkler System, Subdivision
Story Two
Foundation Slab
Level or Stories Two
Structure Type Brick,Rock/Stone
Schools
Elementary Schools Wilmeth
Middle Schools Dr Jack Cockrill
High Schools Mckinney North
School District Mckinney Isd
Others
Ownership See Tax Records
Acceptable Financing Cash, Conventional
Listing Terms Cash, Conventional



