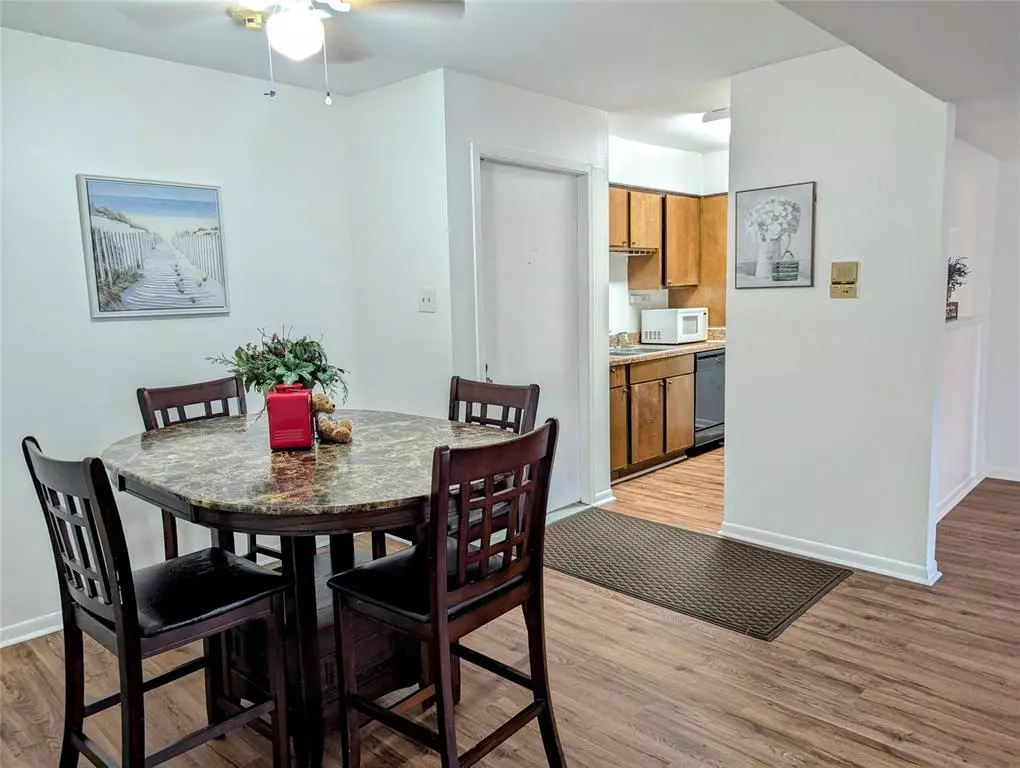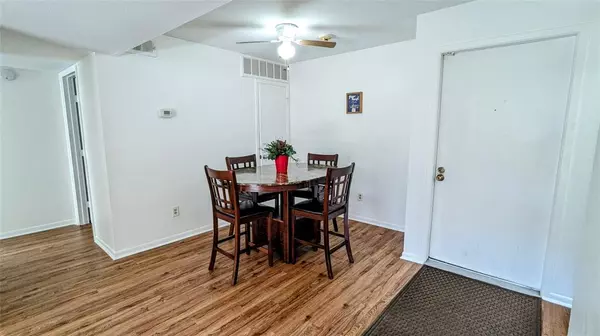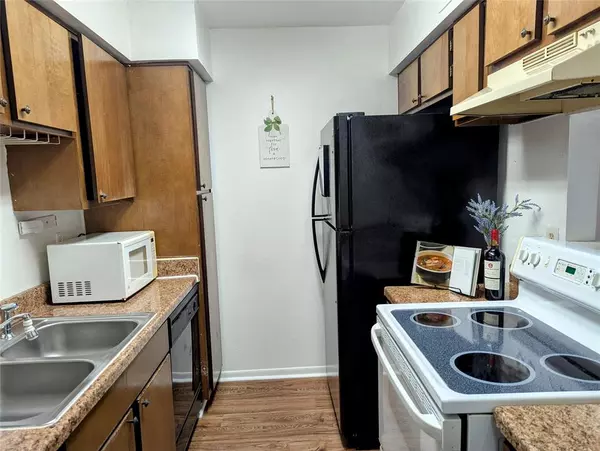
8431 Hearth DR #26 Houston, TX 77054
2 Beds
2 Baths
1,092 SqFt
UPDATED:
12/13/2024 09:28 PM
Key Details
Property Type Condo, Townhouse
Sub Type Townhouse Condominium
Listing Status Active
Purchase Type For Rent
Square Footage 1,092 sqft
Subdivision Hearthwood Condo Sec 01
MLS Listing ID 15290248
Style Traditional
Bedrooms 2
Full Baths 2
Rental Info One Year
Year Built 1979
Available Date 2024-11-08
Lot Size 14.791 Acres
Acres 14.7915
Property Description
Location
State TX
County Harris
Area Medical Center Area
Rooms
Bedroom Description 1 Bedroom Down - Not Primary BR,2 Bedrooms Down,All Bedrooms Down,Walk-In Closet
Other Rooms 1 Living Area, Utility Room in House
Master Bathroom Primary Bath: Tub/Shower Combo, Secondary Bath(s): Tub/Shower Combo
Den/Bedroom Plus 2
Kitchen Kitchen open to Family Room, Pantry
Interior
Interior Features 2 Staircases, Dryer Included, Fire/Smoke Alarm, Intercom System, Refrigerator Included, Washer Included, Window Coverings
Heating Central Electric
Cooling Central Electric
Flooring Vinyl Plank
Appliance Dryer Included, Electric Dryer Connection, Full Size, Refrigerator, Washer Included
Exterior
Exterior Feature Balcony, Fenced, Fully Fenced, Trash Pick Up
Parking Features None
Carport Spaces 1
Garage Description Additional Parking, Auto Driveway Gate, Double-Wide Driveway
Utilities Available Trash Pickup, Water/Sewer, Yard Maintenance
Private Pool No
Building
Lot Description Corner
Story 1
Entry Level 2nd Level
Sewer Public Sewer
Water Public Water
New Construction No
Schools
Elementary Schools Longfellow Elementary School (Houston)
Middle Schools Pershing Middle School
High Schools Bellaire High School
School District 27 - Houston
Others
Pets Allowed Not Allowed
Senior Community No
Restrictions Deed Restrictions
Tax ID 114-153-009-0012
Energy Description Ceiling Fans
Disclosures No Disclosures
Special Listing Condition No Disclosures
Pets Allowed Not Allowed

GET MORE INFORMATION






