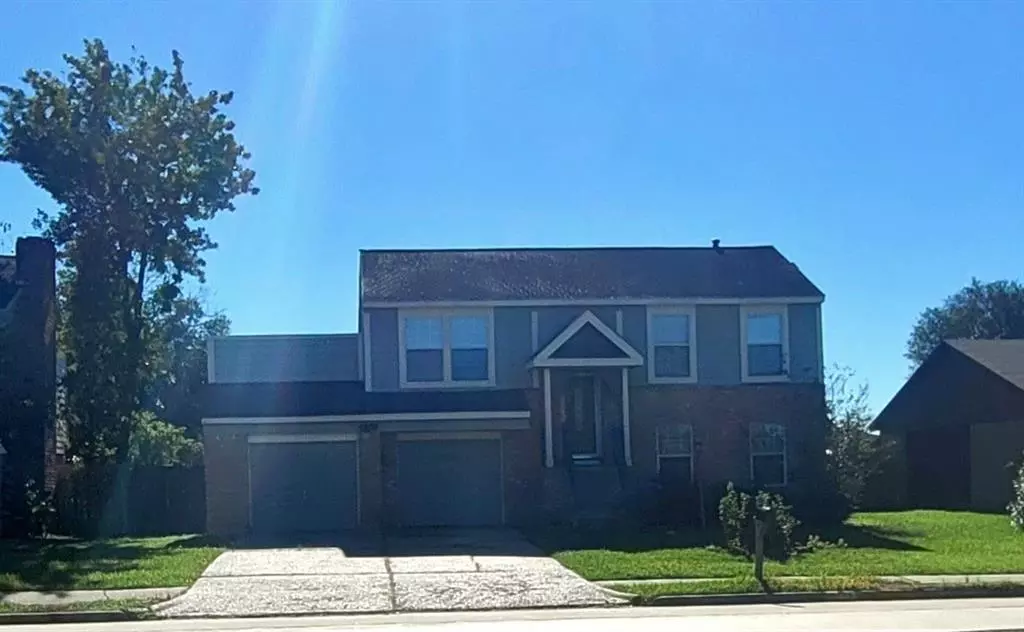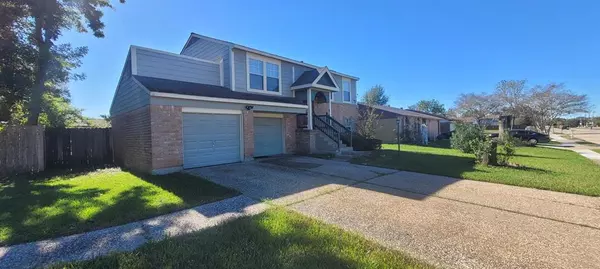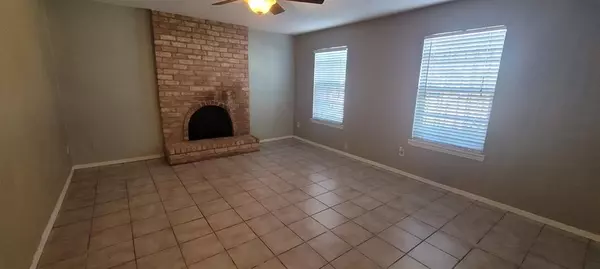5311 Court Houston, TX 77053
4 Beds
2 Baths
2,387 SqFt
UPDATED:
12/19/2024 05:54 PM
Key Details
Property Type Single Family Home
Sub Type Single Family Detached
Listing Status Active
Purchase Type For Rent
Square Footage 2,387 sqft
Subdivision Ridgemont
MLS Listing ID 79885406
Style Split Level
Bedrooms 4
Full Baths 2
Rental Info Long Term,One Year
Year Built 1976
Available Date 2024-11-21
Lot Size 7,800 Sqft
Property Description
Location
State TX
County Fort Bend
Area Missouri City Area
Rooms
Bedroom Description Primary Bed - 1st Floor,Split Plan,Walk-In Closet
Other Rooms Breakfast Room, Den, Living Area - 2nd Floor, Utility Room in House
Master Bathroom Primary Bath: Shower Only, Secondary Bath(s): Tub/Shower Combo
Kitchen Breakfast Bar
Interior
Interior Features Balcony, Fire/Smoke Alarm, Refrigerator Included, Split Level, Window Coverings
Heating Central Gas
Cooling Central Electric
Flooring Carpet, Laminate, Tile, Vinyl
Appliance Refrigerator
Exterior
Exterior Feature Back Yard Fenced, Balcony, Patio/Deck
Parking Features Attached Garage
Garage Spaces 2.0
Garage Description Auto Garage Door Opener, Double-Wide Driveway
Utilities Available None Provided
Private Pool No
Building
Lot Description Street
Story 2
Water Water District
New Construction No
Schools
Elementary Schools Blue Ridge Elementary School (Fort Bend)
Middle Schools Mcauliffe Middle School
High Schools Willowridge High School
School District 19 - Fort Bend
Others
Pets Allowed Case By Case Basis
Senior Community No
Restrictions Deed Restrictions
Tax ID 6250-03-022-0400-907
Energy Description Ceiling Fans,Digital Program Thermostat
Disclosures Other Disclosures
Special Listing Condition Other Disclosures
Pets Allowed Case By Case Basis

GET MORE INFORMATION






