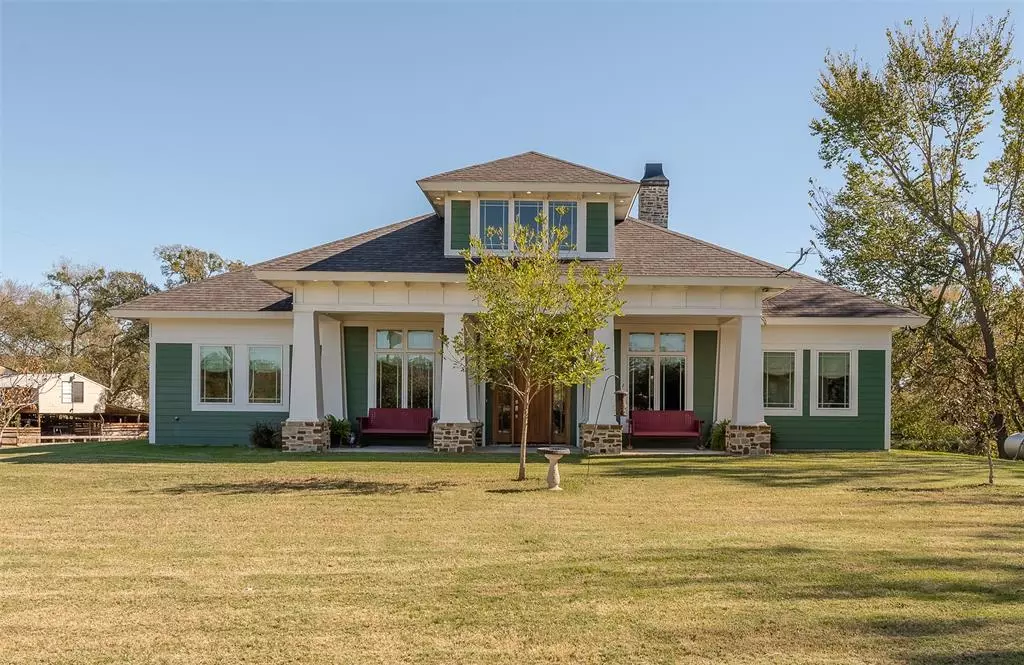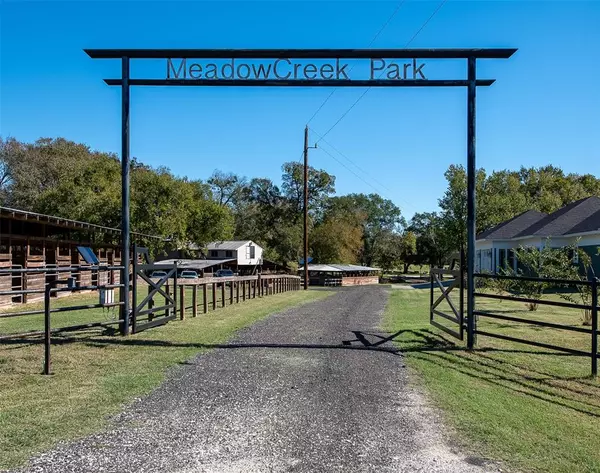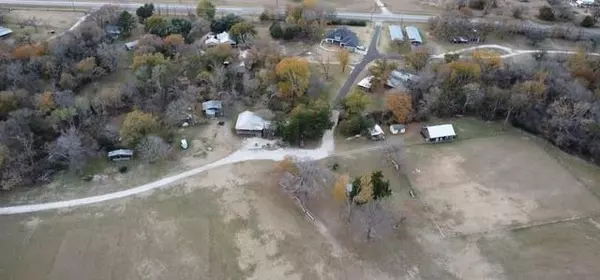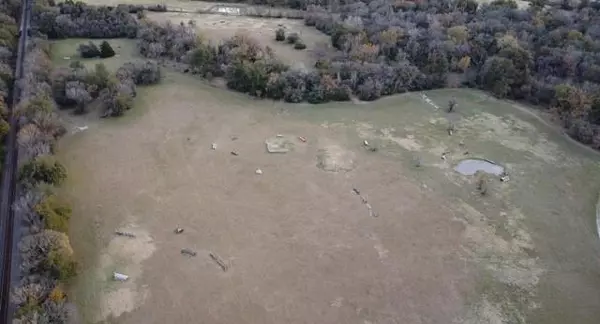
1342 State Highway 14 Kosse, TX 76653
3 Beds
3.1 Baths
2,476 SqFt
UPDATED:
12/25/2024 01:14 AM
Key Details
Property Type Single Family Home
Sub Type Free Standing
Listing Status Active
Purchase Type For Sale
Square Footage 2,476 sqft
Price per Sqft $1,088
MLS Listing ID 26659182
Bedrooms 3
Full Baths 3
Half Baths 1
Year Built 2020
Annual Tax Amount $8,132
Tax Year 2023
Lot Size 99.690 Acres
Acres 99.69
Property Description
Location
State TX
County Falls
Rooms
Bedroom Description All Bedrooms Down,En-Suite Bath,Primary Bed - 1st Floor,Split Plan,Walk-In Closet
Other Rooms 1 Living Area, Breakfast Room, Entry, Formal Dining, Home Office/Study, Utility Room in House
Master Bathroom Half Bath, Primary Bath: Double Sinks, Primary Bath: Separate Shower, Primary Bath: Soaking Tub
Den/Bedroom Plus 3
Kitchen Breakfast Bar, Island w/o Cooktop, Kitchen open to Family Room, Pantry, Soft Closing Cabinets, Soft Closing Drawers, Under Cabinet Lighting, Walk-in Pantry
Interior
Interior Features Crown Molding, Fire/Smoke Alarm, High Ceiling, Refrigerator Included, Window Coverings
Heating Propane
Cooling Heat Pump
Flooring Engineered Wood, Tile
Fireplaces Number 1
Fireplaces Type Wood Burning Fireplace
Exterior
Parking Features Attached Garage
Garage Spaces 3.0
Garage Description Auto Driveway Gate, Auto Garage Door Opener, Double-Wide Driveway, RV Parking, Workshop
Improvements 2 or More Barns,Auxiliary Building,Guest House,Pastures,Storage Shed
Accessibility Driveway Gate
Private Pool No
Building
Faces West
Story 1
Foundation Slab
Lot Size Range 50 or more Acres
Builder Name Bob McCain
Water Aerobic
New Construction No
Schools
Elementary Schools Bremond Elementary School
Middle Schools Bremond Middle School
High Schools Bremond High School
School District 366 - Bremond
Others
Senior Community No
Restrictions Horses Allowed,Mobile Home Allowed,No Restrictions
Tax ID 50377
Energy Description Attic Vents,Ceiling Fans,Digital Program Thermostat,Energy Star Appliances,Energy Star/CFL/LED Lights,Insulated Doors,Insulated/Low-E windows,Insulation - Spray-Foam,Other Energy Features,Tankless/On-Demand H2O Heater
Acceptable Financing Cash Sale, Conventional
Tax Rate 1.7839
Disclosures Sellers Disclosure
Listing Terms Cash Sale, Conventional
Financing Cash Sale,Conventional
Special Listing Condition Sellers Disclosure

GET MORE INFORMATION






