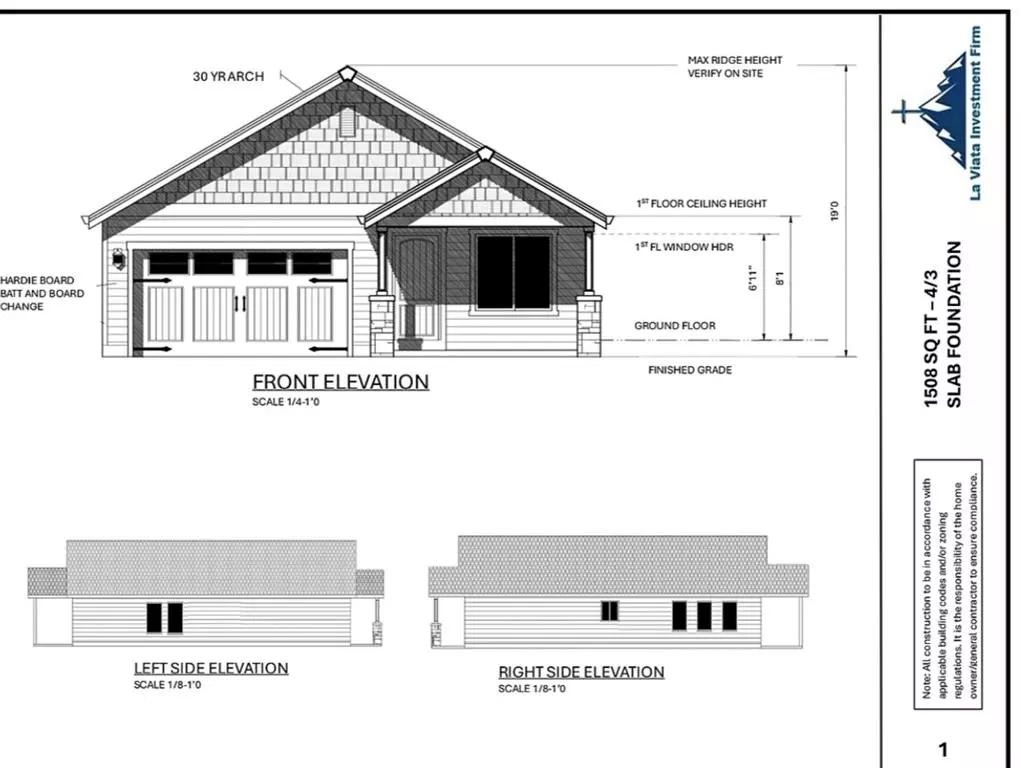
301 NE 8th Street Cooper, TX 75432
4 Beds
3 Baths
1,508 SqFt
UPDATED:
12/23/2024 08:10 PM
Key Details
Property Type Single Family Home
Sub Type Single Family Residence
Listing Status Active
Purchase Type For Sale
Square Footage 1,508 sqft
Price per Sqft $137
Subdivision Nl
MLS Listing ID 20797703
Bedrooms 4
Full Baths 3
HOA Y/N None
Year Built 2024
Lot Size 5,227 Sqft
Acres 0.12
Property Description
The open-concept layout boasts a bright and airy living space that flows seamlessly into a chef's kitchen, complete with elegant countertops, high-end appliances, and plenty of storage. The master suite is a true retreat, featuring a luxurious ensuite bathroom and ample closet space.
Additional highlights include:
• 2-car garage with ample storage.
• Quality finishes and energy-efficient features throughout.
• A large yard, perfect for entertaining or outdoor activities.
Located in a peaceful neighborhood with convenient access to local amenities, this home combines small-town charm with modern living. Don't miss the opportunity to make this corner-lot gem yours!
Schedule your private tour today...
Location
State TX
County Delta
Direction SEE GOOGLE MAPS
Rooms
Dining Room 1
Interior
Interior Features Open Floorplan, Pantry, Walk-In Closet(s)
Heating Central, Electric
Cooling Central Air, Electric
Flooring Carpet, Ceramic Tile
Fireplaces Number 1
Fireplaces Type Electric, Family Room
Appliance Dishwasher, Disposal, Electric Cooktop, Electric Oven, Electric Water Heater, Microwave
Heat Source Central, Electric
Exterior
Garage Spaces 2.0
Fence Fenced
Utilities Available City Sewer, City Water
Roof Type Composition
Total Parking Spaces 2
Garage Yes
Building
Story One
Foundation Slab
Level or Stories One
Schools
Elementary Schools Cooper
High Schools Cooper
School District Cooper Isd
Others
Restrictions Deed,No Restrictions
Ownership In Records
Special Listing Condition Flood Plain

GET MORE INFORMATION


