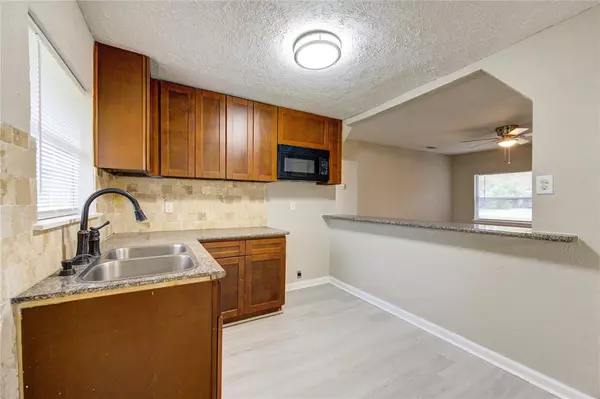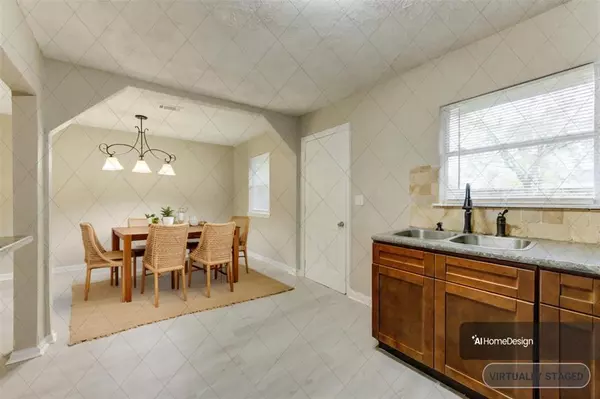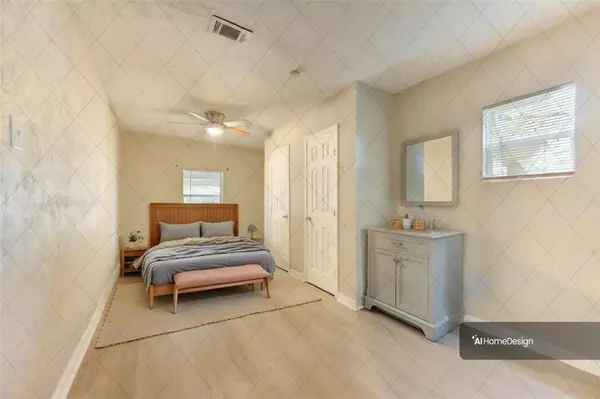
5401 Kenilwood DR Houston, TX 77033
3 Beds
2 Baths
1,090 SqFt
UPDATED:
12/19/2024 11:34 PM
Key Details
Property Type Single Family Home
Listing Status Active
Purchase Type For Sale
Square Footage 1,090 sqft
Price per Sqft $155
Subdivision Smallwood Terrace
MLS Listing ID 29597531
Style Traditional
Bedrooms 3
Full Baths 2
Year Built 1946
Annual Tax Amount $3,595
Tax Year 2023
Lot Size 6,385 Sqft
Acres 0.1466
Property Description
The open-concept kitchen flows effortlessly into the living and dining areas, making it ideal for entertaining.
Home features a 2-car carport to keep your vehicles cool and protected. Recent updates include fresh paint, new laminate flooring, and new carpet throughout.
Conveniently located just a few miles from the medical center with easy access to the 610 Loop, this well-maintained home is priced to sell. Don't miss your chance—schedule a showing today!
Location
State TX
County Harris
Area Medical Center South
Rooms
Bedroom Description 2 Bedrooms Down,All Bedrooms Down,Primary Bed - 1st Floor
Other Rooms 1 Living Area, Entry, Living Area - 1st Floor
Master Bathroom Full Secondary Bathroom Down, Primary Bath: Shower Only, Secondary Bath(s): Tub/Shower Combo
Den/Bedroom Plus 3
Interior
Heating Central Electric
Cooling Central Electric
Flooring Carpet, Laminate, Tile
Exterior
Parking Features None
Carport Spaces 2
Garage Description Additional Parking
Roof Type Composition
Street Surface Concrete
Private Pool No
Building
Lot Description Other
Dwelling Type Free Standing
Faces South
Story 1
Foundation Slab
Lot Size Range 0 Up To 1/4 Acre
Sewer Public Sewer
Water Public Water
Structure Type Brick,Cement Board
New Construction No
Schools
Elementary Schools Alcott Elementary School
Middle Schools Attucks Middle School
High Schools Worthing High School
School District 27 - Houston
Others
Senior Community No
Restrictions No Restrictions,Unknown
Tax ID 076-220-012-0024
Energy Description Ceiling Fans
Acceptable Financing Cash Sale, Conventional, FHA, VA
Tax Rate 2.0148
Disclosures Sellers Disclosure
Listing Terms Cash Sale, Conventional, FHA, VA
Financing Cash Sale,Conventional,FHA,VA
Special Listing Condition Sellers Disclosure

GET MORE INFORMATION






