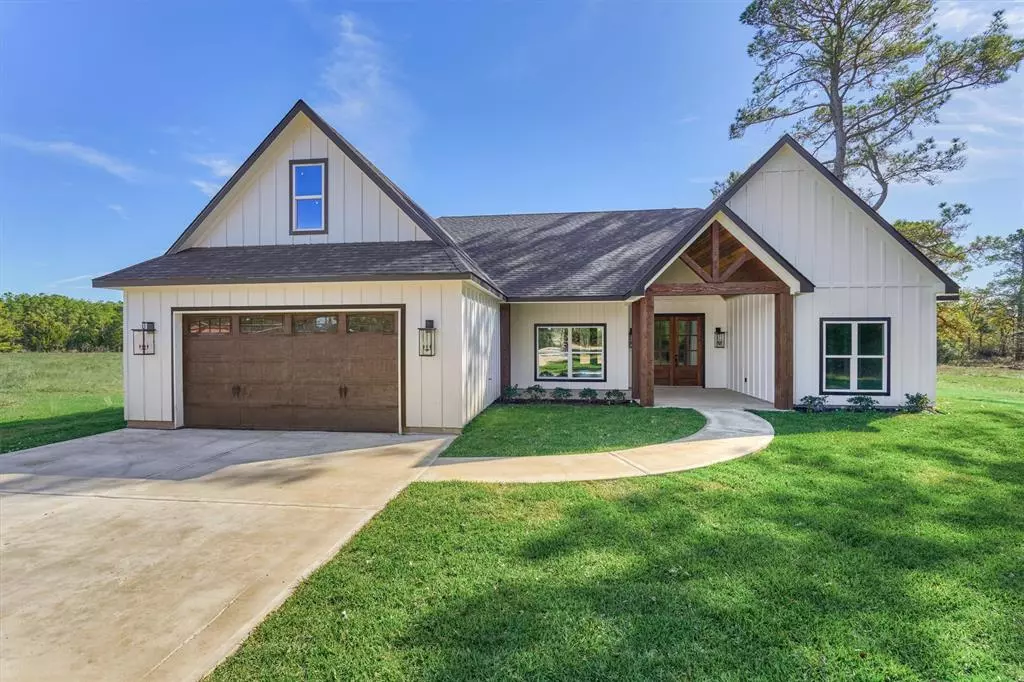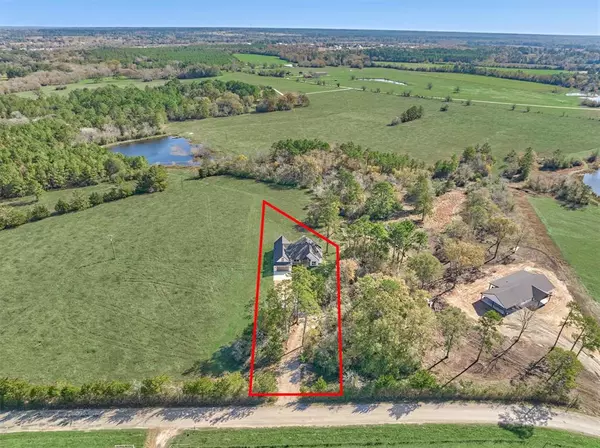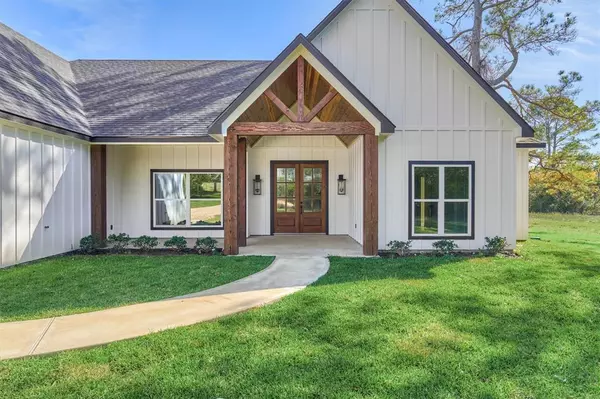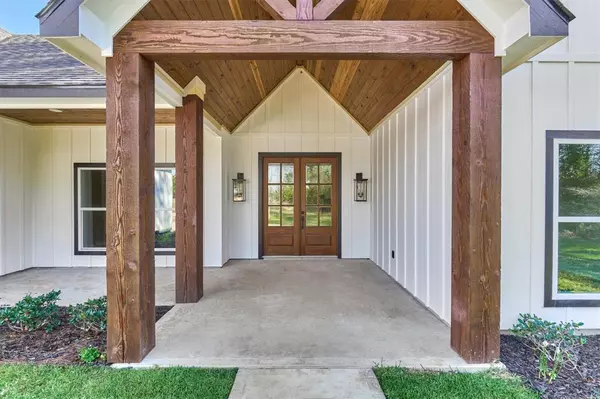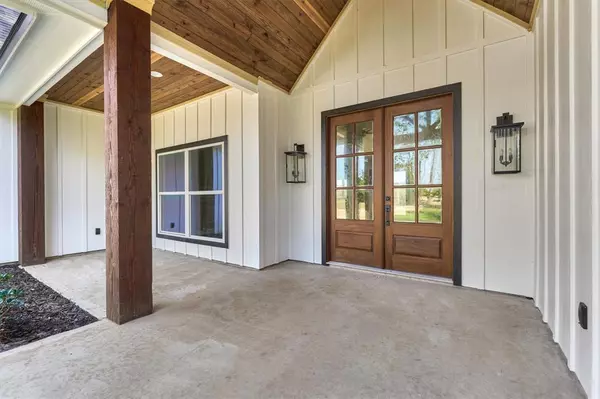836 Jones RD New Waverly, TX 77358
4 Beds
4.1 Baths
2,771 SqFt
UPDATED:
12/30/2024 01:26 PM
Key Details
Property Type Single Family Home
Listing Status Option Pending
Purchase Type For Sale
Square Footage 2,771 sqft
Price per Sqft $212
Subdivision Acre Sub
MLS Listing ID 86428635
Style Barndominium,Craftsman,Ranch,Traditional
Bedrooms 4
Full Baths 4
Half Baths 1
Year Built 2024
Annual Tax Amount $2
Tax Year 2024
Lot Size 1.350 Acres
Acres 1.35
Property Description
Location
State TX
County Walker
Area New Waverly Area
Rooms
Bedroom Description 2 Primary Bedrooms,En-Suite Bath,Primary Bed - 1st Floor,Split Plan,Walk-In Closet
Other Rooms Entry, Formal Dining, Gameroom Up, Guest Suite, Home Office/Study, Living Area - 1st Floor, Utility Room in House
Master Bathroom Full Secondary Bathroom Down, Primary Bath: Double Sinks, Primary Bath: Separate Shower, Primary Bath: Soaking Tub, Secondary Bath(s): Double Sinks, Two Primary Baths
Den/Bedroom Plus 5
Kitchen Island w/o Cooktop, Kitchen open to Family Room, Pantry, Pot Filler, Soft Closing Drawers, Walk-in Pantry
Interior
Interior Features Crown Molding, Fire/Smoke Alarm, Formal Entry/Foyer, High Ceiling, Refrigerator Included
Heating Central Electric
Cooling Central Electric
Flooring Carpet, Vinyl Plank
Fireplaces Number 1
Fireplaces Type Gaslog Fireplace
Exterior
Parking Features Attached Garage
Garage Spaces 2.0
Roof Type Composition
Street Surface Asphalt
Private Pool No
Building
Lot Description Other
Dwelling Type Free Standing
Story 2
Foundation Slab
Lot Size Range 1 Up to 2 Acres
Builder Name NA
Water Aerobic, Well
Structure Type Cement Board
New Construction Yes
Schools
Elementary Schools New Waverly Elementary School
Middle Schools New Waverly Junior High School
High Schools New Waverly High School
School District 105 - New Waverly
Others
Senior Community No
Restrictions No Restrictions
Tax ID 75063
Tax Rate 1.5931
Disclosures No Disclosures
Special Listing Condition No Disclosures


