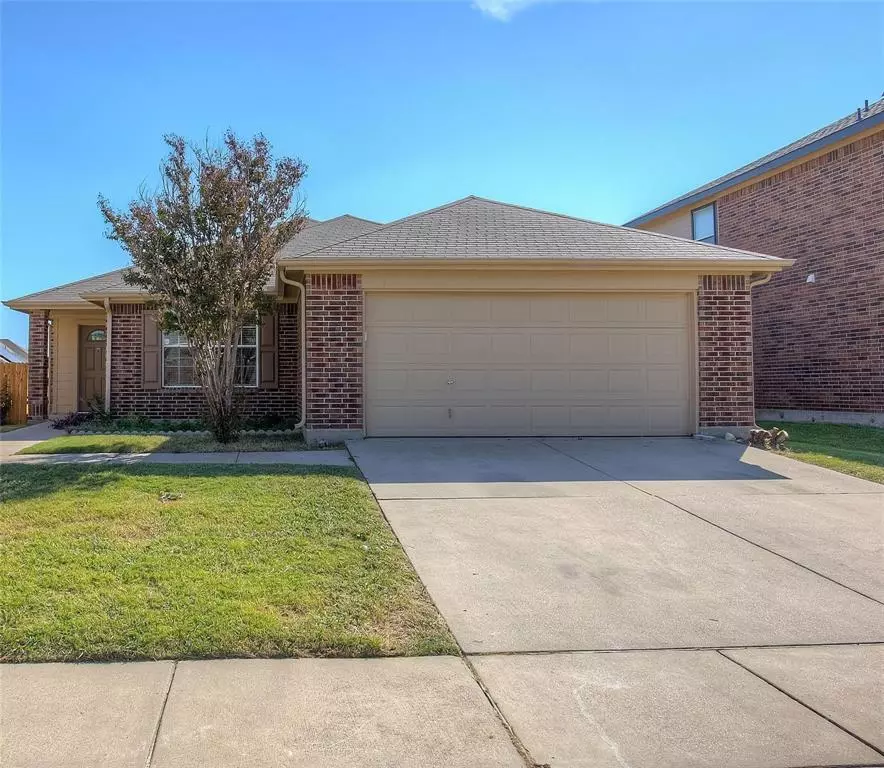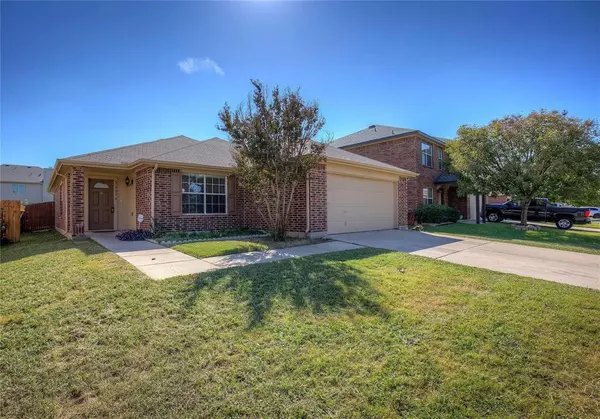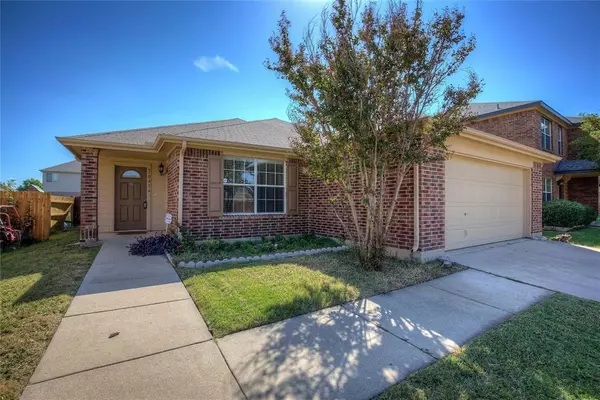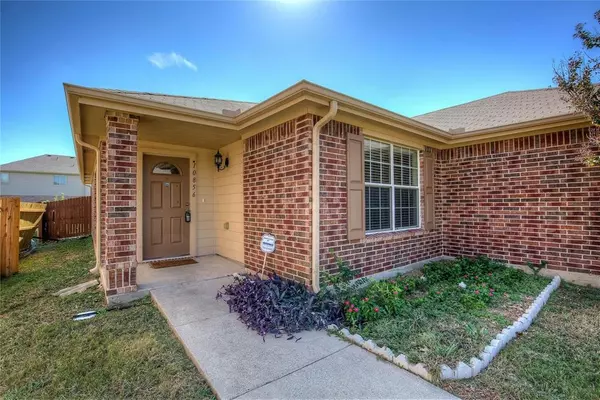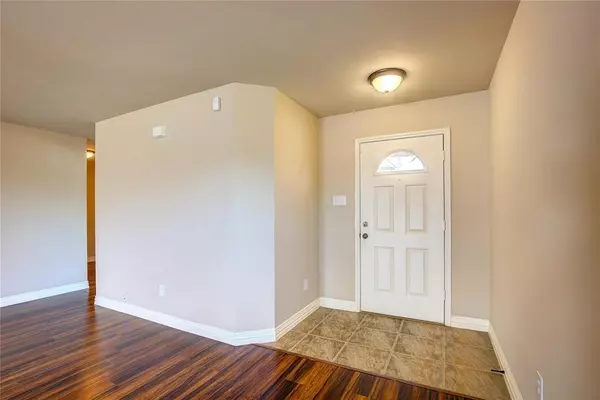10856 Devontree Drive Fort Worth, TX 76052
3 Beds
2 Baths
1,651 SqFt
UPDATED:
01/04/2025 03:10 AM
Key Details
Property Type Single Family Home
Sub Type Single Family Residence
Listing Status Active
Purchase Type For Rent
Square Footage 1,651 sqft
Subdivision Emerald Park Add
MLS Listing ID 20808271
Style Traditional
Bedrooms 3
Full Baths 2
PAD Fee $1
HOA Y/N None
Year Built 2004
Lot Size 6,969 Sqft
Acres 0.16
Property Description
Location
State TX
County Tarrant
Community Curbs, Sidewalks
Direction Take Irish Glen to Devontree Drive.
Rooms
Dining Room 1
Interior
Interior Features Cable TV Available, Decorative Lighting
Heating Central, Electric
Cooling Ceiling Fan(s), Central Air, Electric
Flooring Ceramic Tile, Wood
Equipment Other
Appliance Dishwasher, Disposal, Electric Range, Microwave
Heat Source Central, Electric
Laundry Electric Dryer Hookup, Utility Room, Full Size W/D Area, Washer Hookup
Exterior
Exterior Feature Other
Garage Spaces 2.0
Fence Back Yard, Wood, Other
Community Features Curbs, Sidewalks
Utilities Available City Sewer, City Water
Roof Type Composition,Shingle
Total Parking Spaces 2
Garage Yes
Building
Lot Description Few Trees, Interior Lot
Story One
Foundation Other
Level or Stories One
Structure Type Brick
Schools
Elementary Schools Sonny And Allegra Nance
Middle Schools Chisholmtr
High Schools Eaton
School District Northwest Isd
Others
Pets Allowed Yes, Breed Restrictions, Cats OK, Dogs OK, Number Limit, Size Limit
Restrictions Animals,Deed,No Smoking,No Sublease,No Waterbeds,Pet Restrictions,Other
Ownership Of record
Pets Allowed Yes, Breed Restrictions, Cats OK, Dogs OK, Number Limit, Size Limit



