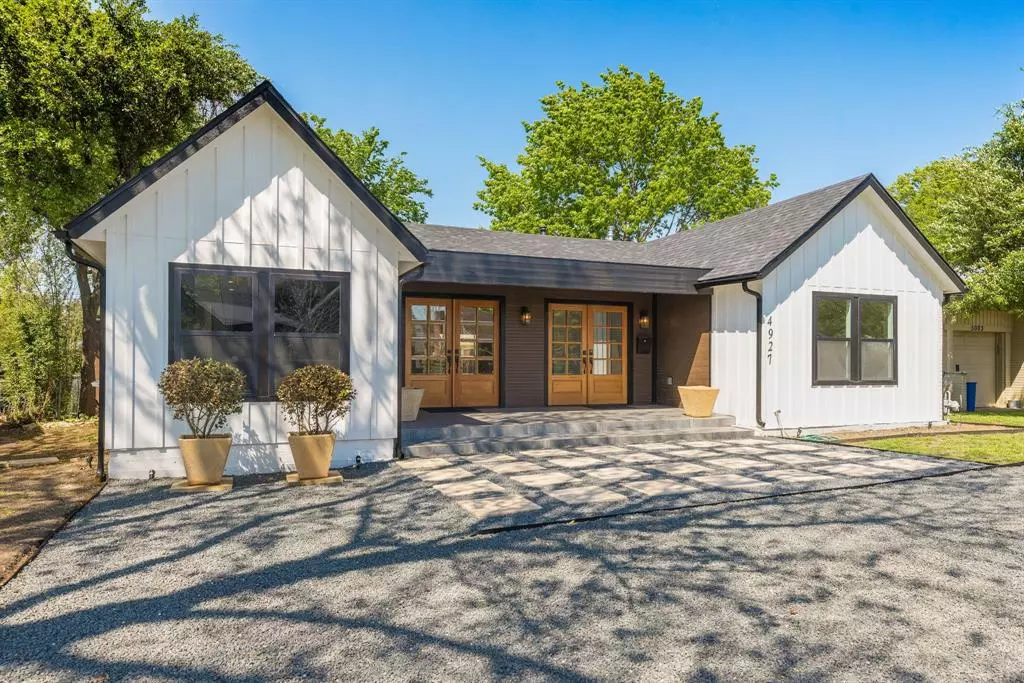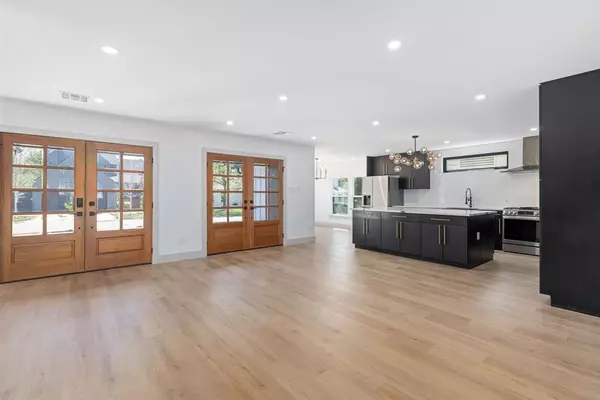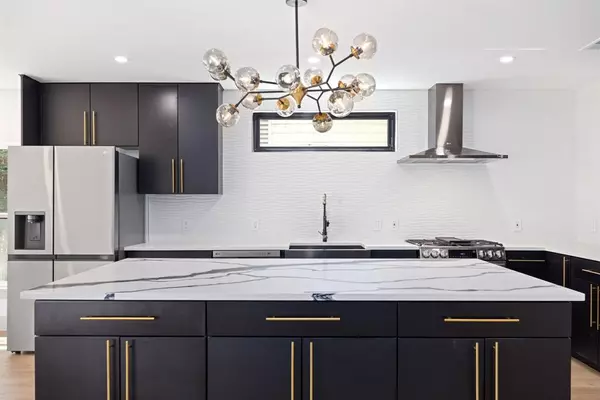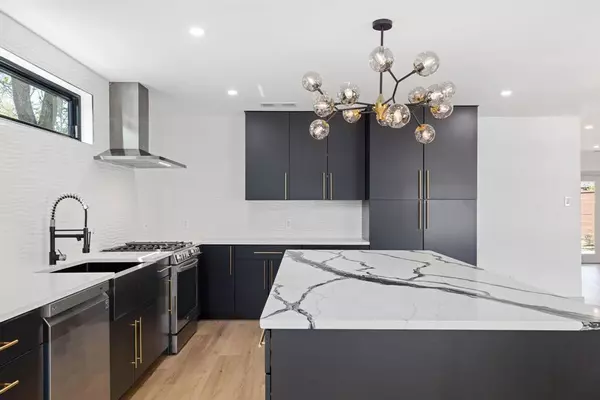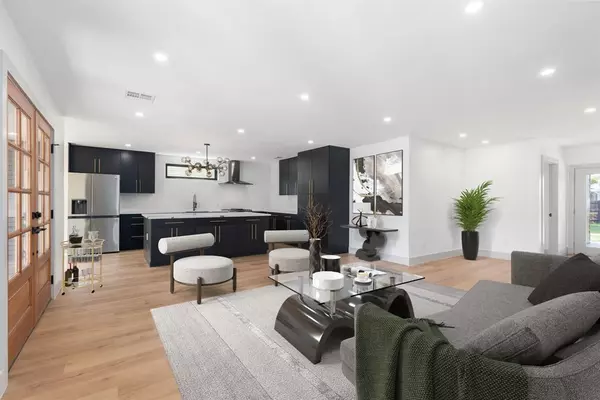4927 Linnet Lane Dallas, TX 75209
3 Beds
3 Baths
1,865 SqFt
UPDATED:
01/04/2025 03:10 AM
Key Details
Property Type Single Family Home
Sub Type Single Family Residence
Listing Status Active
Purchase Type For Rent
Square Footage 1,865 sqft
Subdivision Shannon Estates
MLS Listing ID 20807516
Style Contemporary/Modern,Mid-Century Modern,Modern Farmhouse
Bedrooms 3
Full Baths 2
Half Baths 1
PAD Fee $1
HOA Y/N None
Year Built 1946
Lot Size 8,929 Sqft
Acres 0.205
Property Description
Outstanding 3 bedroom 2.1 bath with 2 outdoor off street parking area home with tons of open living space and natural light throughout. The kitchen is a culinary dream, open to both the dining room and living area. Defined by a seamless modern look, it has a stunning backsplash that ties in with the room's chic aesthetic. The large island is great for food prep, gatherings, or casual dining. The primary Bedroom features vaulted beamed ceilings, and gorgeous, light hardwood flooring with a French door opening to the back patio. The primary bathroom is Instagram-worthy gorgeous and features a modern vanity with double sinks and a fabulous walk-in organized closet. Great French Doors and lots of windows in this vaulted primary suite with a wagon wheel light fixture. Each guest bedroom features natural light through windows and is a split arrangement from the Primary bedroom suite. The Jack and Jill style bathroom offers a beautiful bath and glass door. Large backyard and open patio off the great living room. The office can also be used in space right near French doors leading to the Patio Application is paid by the prospective tenant and is $50 per adult.
Location
State TX
County Dallas
Direction Follow GPS
Rooms
Dining Room 2
Interior
Interior Features Built-in Features, Cable TV Available, Decorative Lighting, Eat-in Kitchen, Flat Screen Wiring, High Speed Internet Available, Kitchen Island, Natural Woodwork, Open Floorplan, Paneling, Pantry, Walk-In Closet(s)
Heating Electric
Flooring Luxury Vinyl Plank, Tile
Appliance Dishwasher, Disposal, Microwave, Refrigerator, Tankless Water Heater
Heat Source Electric
Exterior
Fence Back Yard, Wood
Utilities Available Cable Available, City Sewer, City Water, Electricity Available
Roof Type Composition
Garage No
Building
Lot Description Lrg. Backyard Grass
Story One
Foundation Slab
Level or Stories One
Structure Type Brick,Cedar,Wood
Schools
Elementary Schools Polk
Middle Schools Cary
High Schools Jefferson
School District Dallas Isd
Others
Pets Allowed Yes
Restrictions No Smoking,No Sublease
Ownership On Record
Pets Allowed Yes



