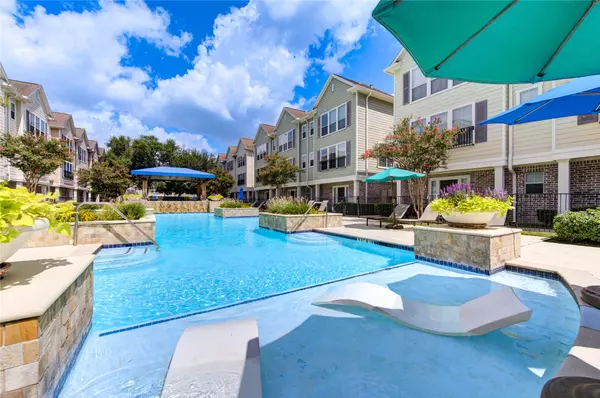
3001 Murworth DR #604 Houston, TX 77025
2 Beds
3 Baths
1,494 SqFt
UPDATED:
Key Details
Property Type Condo
Sub Type Condominium
Listing Status Active
Purchase Type For Sale
Square Footage 1,494 sqft
Price per Sqft $177
Subdivision Southpoint Twnhms
MLS Listing ID 74823986
Style Traditional
Bedrooms 2
Full Baths 2
Half Baths 1
HOA Fees $46/mo
HOA Y/N No
Year Built 2006
Annual Tax Amount $5,621
Tax Year 2024
Property Sub-Type Condominium
Property Description
Location
State TX
County Harris
Community Community Pool
Area Knollwood/Woodside Area
Interior
Interior Features Breakfast Bar, Crown Molding, Granite Counters, Kitchen/Family Room Combo, Pantry, Tub Shower, Window Treatments, Ceiling Fan(s), Programmable Thermostat
Heating Central, Electric
Cooling Central Air, Electric
Flooring Carpet, Laminate, Tile
Fireplace No
Appliance Dryer, Dishwasher, Electric Oven, Electric Range, Disposal, Microwave, Oven, Washer, Refrigerator
Laundry Laundry in Utility Room
Exterior
Parking Features Attached, Controlled Entrance, Garage, Garage Door Opener
Garage Spaces 2.0
Pool Association
Community Features Community Pool
Amenities Available Controlled Access, Dog Park, Fitness Center, Pool
Water Access Desc Public
Roof Type Composition
Private Pool No
Building
Faces Southwest
Story 3
Entry Level Three Or More
Foundation Slab
Sewer Public Sewer
Water Public
Architectural Style Traditional
Level or Stories 3
New Construction No
Schools
Elementary Schools Longfellow Elementary School (Houston)
Middle Schools Pershing Middle School
High Schools Bellaire High School
School District 27 - Houston
Others
Pets Allowed Pet Restrictions
HOA Name King Property Management
HOA Fee Include Common Areas,Insurance,Internet,Maintenance Structure,Recreation Facilities,Sewer,Trash,Water
Tax ID 128-886-000-0030
Ownership Full Ownership
Security Features Security Gate,Prewired,Security System Owned,Controlled Access,Smoke Detector(s)
Acceptable Financing Cash, Conventional
Listing Terms Cash, Conventional

GET MORE INFORMATION







