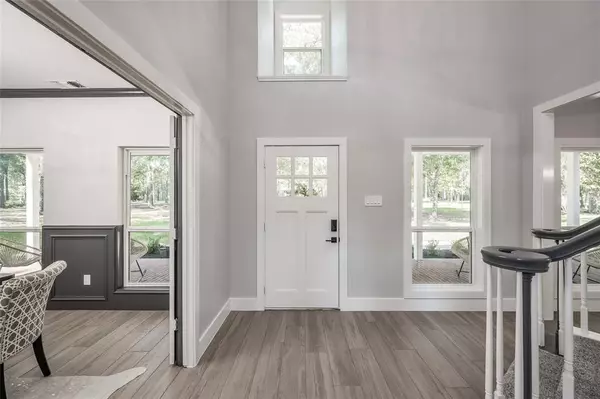$849,990
For more information regarding the value of a property, please contact us for a free consultation.
15533 Bedford LN Conroe, TX 77384
4 Beds
3.1 Baths
2,890 SqFt
Key Details
Property Type Single Family Home
Listing Status Sold
Purchase Type For Sale
Square Footage 2,890 sqft
Price per Sqft $265
Subdivision Cumberland Estates
MLS Listing ID 75408298
Sold Date 11/14/22
Style Traditional
Bedrooms 4
Full Baths 3
Half Baths 1
HOA Fees $25/ann
HOA Y/N 1
Year Built 1992
Lot Size 2.190 Acres
Acres 2.19
Property Description
See video online! Your acreage dream home awaits on the storybook street known as Bedford Lane. This 2.19 acre country estate with FIVE car garage is everything! Total down-to-studs renovation with 4 bedrooms, 3.5 baths, primary bedroom first floor, new floors, new paint, new kitchen, new roof... too many 'new' features to name - the whole home has undergone an INCREDIBLE transformation. Bedford Lane is a private road maintained by its homeowners. The home has a 3-car side load garage + an additional detached building with 2 car plus room above for anything you can dream of... workspace, man cave, or additional office. Incredible modern details include a stainless kitchen, all appliances included, a spacious primary bedroom with sitting area, spa retreat master bathroom. Abundant natural light throughout! Mature treed lot is stunning!! NO FLOODING EVER***septic, well water, propane gas tank - country living minutes from The Woodlands!
Location
State TX
County Montgomery
Area Magnolia/1488 East
Rooms
Bedroom Description En-Suite Bath,Primary Bed - 1st Floor,Sitting Area,Walk-In Closet
Other Rooms 1 Living Area, Breakfast Room, Family Room, Formal Dining, Home Office/Study, Living Area - 1st Floor, Utility Room in House
Master Bathroom Half Bath, Primary Bath: Double Sinks, Primary Bath: Soaking Tub, Primary Bath: Tub/Shower Combo, Secondary Bath(s): Double Sinks
Den/Bedroom Plus 4
Kitchen Breakfast Bar, Island w/o Cooktop, Kitchen open to Family Room, Pantry, Pot Filler, Pots/Pans Drawers, Soft Closing Cabinets, Soft Closing Drawers, Under Cabinet Lighting, Walk-in Pantry
Interior
Interior Features Crown Molding, Dry Bar, Fire/Smoke Alarm, High Ceiling, Prewired for Alarm System, Refrigerator Included
Heating Central Electric
Cooling Central Electric
Flooring Carpet, Tile
Fireplaces Number 1
Fireplaces Type Gaslog Fireplace
Exterior
Exterior Feature Back Green Space, Back Yard, Back Yard Fenced, Detached Gar Apt /Quarters, Partially Fenced, Private Driveway, Side Yard, Workshop
Parking Features Attached Garage, Detached Garage, Oversized Garage
Garage Spaces 5.0
Garage Description Additional Parking, Workshop
Roof Type Composition
Street Surface Asphalt
Private Pool No
Building
Lot Description Cleared, Subdivision Lot
Faces West
Story 2
Foundation Slab
Lot Size Range 2 Up to 5 Acres
Sewer Septic Tank
Water Well
Structure Type Brick,Cement Board
New Construction No
Schools
Elementary Schools Tom R. Ellisor Elementary School
Middle Schools Bear Branch Junior High School
High Schools Magnolia High School
School District 36 - Magnolia
Others
HOA Fee Include Other
Senior Community No
Restrictions Deed Restrictions,Horses Allowed
Tax ID 3610-00-00800
Ownership Full Ownership
Energy Description Ceiling Fans,Digital Program Thermostat,High-Efficiency HVAC,HVAC>13 SEER,Insulated Doors,Insulated/Low-E windows,Insulation - Batt,North/South Exposure
Acceptable Financing Cash Sale, Conventional, Exchange or Trade, VA
Disclosures Other Disclosures, Sellers Disclosure
Listing Terms Cash Sale, Conventional, Exchange or Trade, VA
Financing Cash Sale,Conventional,Exchange or Trade,VA
Special Listing Condition Other Disclosures, Sellers Disclosure
Read Less
Want to know what your home might be worth? Contact us for a FREE valuation!

Our team is ready to help you sell your home for the highest possible price ASAP

Bought with CB&A, Realtors
GET MORE INFORMATION






