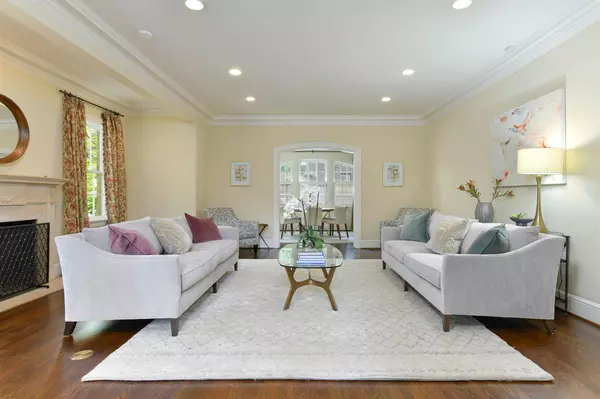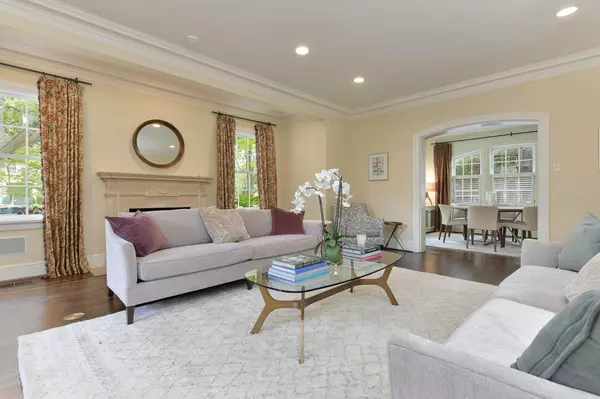$2,375,000
For more information regarding the value of a property, please contact us for a free consultation.
3605 Princeton Avenue Highland Park, TX 75205
4 Beds
5 Baths
4,252 SqFt
Key Details
Property Type Single Family Home
Sub Type Single Family Residence
Listing Status Sold
Purchase Type For Sale
Square Footage 4,252 sqft
Price per Sqft $558
Subdivision Highland Park 4Th Instl
MLS Listing ID 14426768
Sold Date 10/09/20
Style English,Traditional,Tudor
Bedrooms 4
Full Baths 4
Half Baths 1
HOA Y/N None
Total Fin. Sqft 4252
Year Built 1926
Annual Tax Amount $35,737
Lot Size 10,497 Sqft
Acres 0.241
Lot Dimensions 70 x 150
Property Description
Architect Clyde Griesenbeck designed this historic Highland Park home. Situated on a quiet street, this American Tudor Revival resides on an elevated 70 lot with majestic trees. Updated living spaces work in concert with classic elements to provide comfortable modern-day living. Features include open floorplan, spacious formals, 4 fireplaces, and a wealth of natural light. The kitchen opens to family room with a cozy breakfast nook, fireplace with built-in bookshelves and views the verdant backyard. Upstairs is the master suite with a sitting area and luxurious bathroom with Carrara marble countertops. Backyard has large play area on turf lawn, outdoor grill & fire pit, and a guesthouse above the 2-car garage.
Location
State TX
County Dallas
Direction Between Bryon & Saint Johns on south side of the street.
Rooms
Dining Room 2
Interior
Interior Features Built-in Wine Cooler, Decorative Lighting, Flat Screen Wiring, High Speed Internet Available, Sound System Wiring, Vaulted Ceiling(s)
Heating Central, Natural Gas, Zoned
Cooling Ceiling Fan(s), Central Air, Electric, Zoned
Flooring Ceramic Tile, Marble, Wood
Fireplaces Number 4
Fireplaces Type Brick, Gas Logs, Wood Burning
Appliance Built-in Refrigerator, Convection Oven, Dishwasher, Disposal, Electric Cooktop, Microwave, Refrigerator, Warming Drawer, Gas Water Heater
Heat Source Central, Natural Gas, Zoned
Laundry Electric Dryer Hookup, Full Size W/D Area
Exterior
Exterior Feature Attached Grill, Fire Pit, Rain Gutters, Lighting
Garage Spaces 2.0
Fence Wood
Utilities Available Alley, City Sewer, City Water
Roof Type Other
Garage Yes
Building
Lot Description Interior Lot, Landscaped, Lrg. Backyard Grass, Many Trees, Sprinkler System
Story Three Or More
Foundation Combination, Pillar/Post/Pier
Structure Type Brick,Rock/Stone,Siding
Schools
Elementary Schools Armstrong
Middle Schools Highland Park
High Schools Highland Park
School District Highland Park Isd
Others
Ownership See agent
Acceptable Financing Cash, Conventional
Listing Terms Cash, Conventional
Financing Cash
Read Less
Want to know what your home might be worth? Contact us for a FREE valuation!

Our team is ready to help you sell your home for the highest possible price ASAP

©2025 North Texas Real Estate Information Systems.
Bought with Mason Mccleskey • Domain Real Est Services Inc





