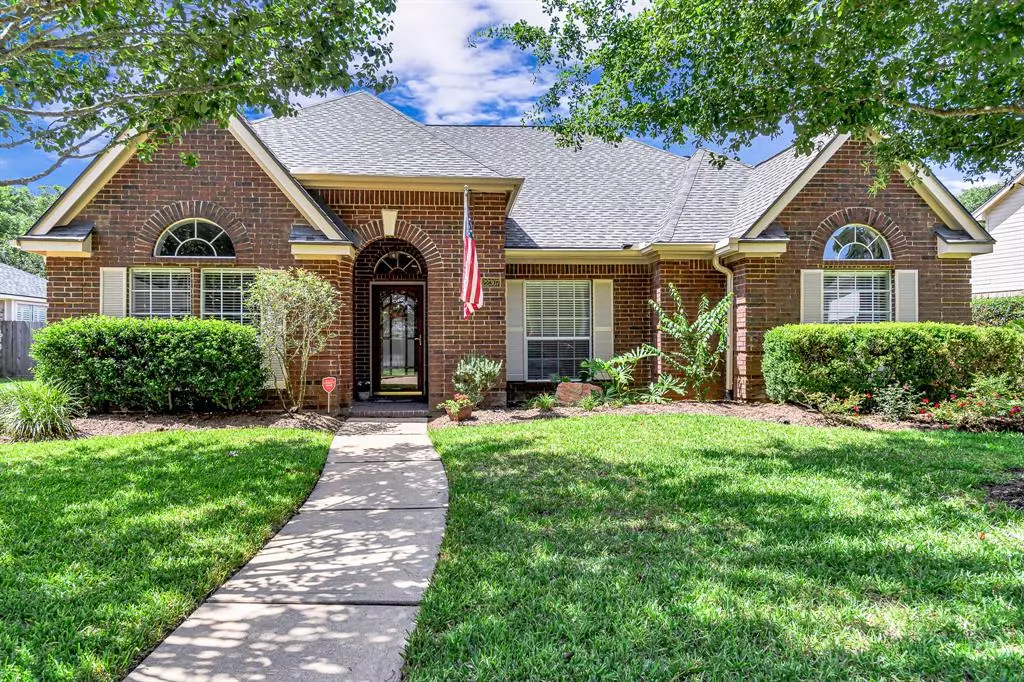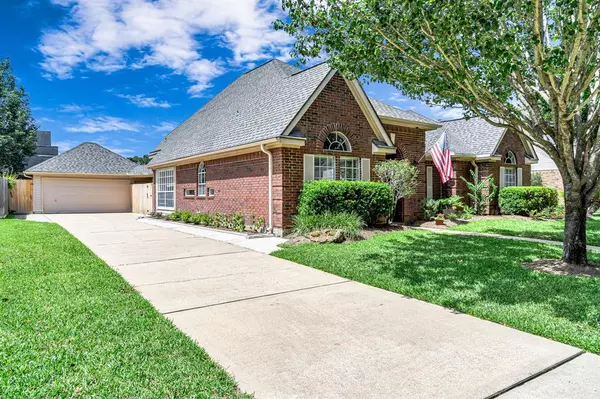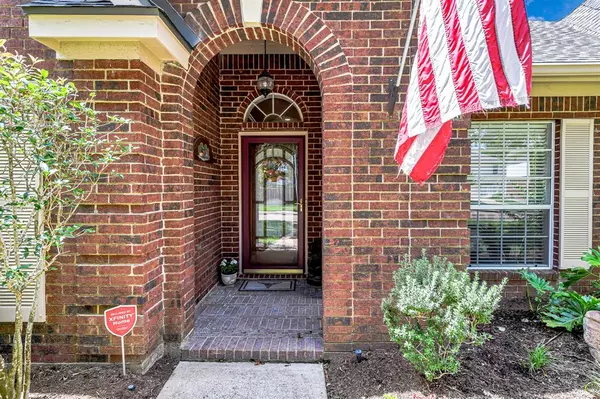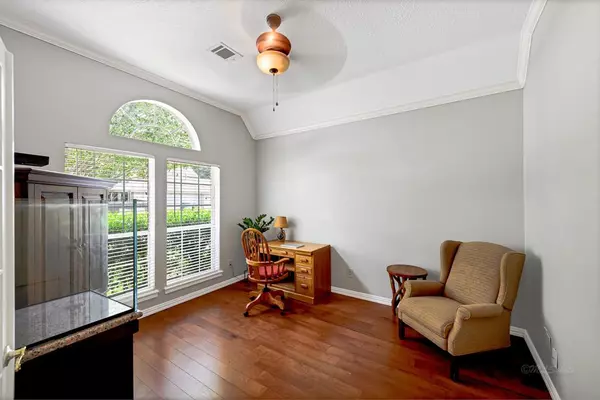$400,000
For more information regarding the value of a property, please contact us for a free consultation.
22307 Wildwood Grove DR Katy, TX 77450
4 Beds
2 Baths
2,291 SqFt
Key Details
Property Type Single Family Home
Listing Status Sold
Purchase Type For Sale
Square Footage 2,291 sqft
Price per Sqft $176
Subdivision Cornerstone Place
MLS Listing ID 14842080
Sold Date 07/14/23
Style Ranch
Bedrooms 4
Full Baths 2
HOA Fees $60/ann
HOA Y/N 1
Year Built 1990
Annual Tax Amount $5,848
Tax Year 2022
Lot Size 9,828 Sqft
Acres 0.2256
Property Description
Welcome to your dream home—a stunning 1-story combines elegance, comfort, and a touch of natural beauty. As you enter the grandeur of the home unfolds before your eyes. Engineered Hickory wood floors grace all the social areas. Recent carpet (June 2023) in all bedrooms as well as fresh neutral paint. With 4 bedrooms and a study this home provides ample space. However, the true gem of this home lies just beyond the back doors—a picturesque pond nestled within a meticulously landscaped backyard. This tranquil oasis invites you to unwind and connect with nature. Imagine spending evenings on the patio, enjoying the gentle sound of water, and witnessing the vibrant wildlife that calls the pond home. Garage was converted to a study and storage area, but can easily be converted back. The original owners have added tons of updates to this one. Recent roof and exterior paint in May 2023, gutters added to garage June 2023 plus so much more. Great location & award winning Katy ISD schools
Location
State TX
County Harris
Area Katy - Southeast
Rooms
Bedroom Description All Bedrooms Down,En-Suite Bath,Primary Bed - 1st Floor,Sitting Area,Walk-In Closet
Other Rooms Breakfast Room, Family Room, Home Office/Study, Kitchen/Dining Combo, Utility Room in House
Master Bathroom Primary Bath: Separate Shower, Primary Bath: Soaking Tub, Secondary Bath(s): Tub/Shower Combo
Kitchen Pantry, Soft Closing Cabinets, Soft Closing Drawers
Interior
Interior Features Crown Molding, Drapes/Curtains/Window Cover, Fire/Smoke Alarm, Formal Entry/Foyer, High Ceiling
Heating Central Gas
Cooling Central Electric
Flooring Carpet, Engineered Wood, Tile
Fireplaces Number 1
Fireplaces Type Gas Connections
Exterior
Exterior Feature Back Yard, Back Yard Fenced, Partially Fenced, Patio/Deck, Sprinkler System
Parking Features Attached/Detached Garage
Garage Description Additional Parking, Converted Garage, Single-Wide Driveway
Roof Type Composition
Street Surface Concrete,Curbs,Gutters
Private Pool No
Building
Lot Description Subdivision Lot
Faces North
Story 1
Foundation Slab
Lot Size Range 0 Up To 1/4 Acre
Water Water District
Structure Type Brick,Cement Board,Wood
New Construction No
Schools
Elementary Schools Fielder Elementary School
Middle Schools Beck Junior High School
High Schools Cinco Ranch High School
School District 30 - Katy
Others
Senior Community No
Restrictions Deed Restrictions
Tax ID 115-349-005-0002
Ownership Full Ownership
Energy Description Attic Vents,Ceiling Fans,Digital Program Thermostat,Energy Star Appliances,North/South Exposure
Acceptable Financing Cash Sale, Conventional, FHA, VA
Tax Rate 2.2047
Disclosures Exclusions, Mud, Sellers Disclosure
Listing Terms Cash Sale, Conventional, FHA, VA
Financing Cash Sale,Conventional,FHA,VA
Special Listing Condition Exclusions, Mud, Sellers Disclosure
Read Less
Want to know what your home might be worth? Contact us for a FREE valuation!

Our team is ready to help you sell your home for the highest possible price ASAP

Bought with Columbia Real Estate






