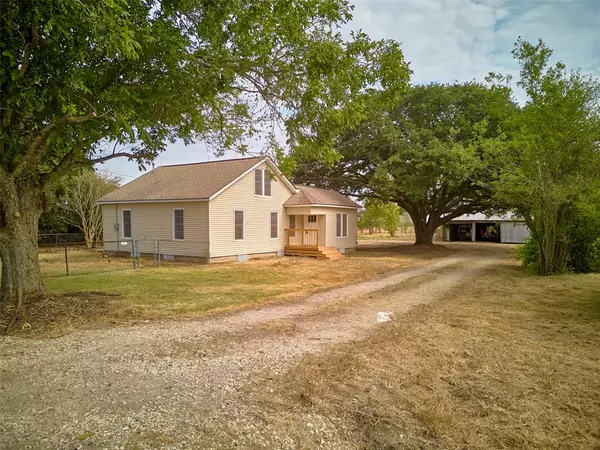$389,900
For more information regarding the value of a property, please contact us for a free consultation.
5007 Reeh RD Needville, TX 77461
3 Beds
1 Bath
1,488 SqFt
Key Details
Property Type Single Family Home
Listing Status Sold
Purchase Type For Sale
Square Footage 1,488 sqft
Price per Sqft $250
Subdivision Wm Leech
MLS Listing ID 8534453
Sold Date 01/11/24
Style Craftsman,Ranch
Bedrooms 3
Full Baths 1
Year Built 1925
Annual Tax Amount $3,282
Tax Year 2022
Lot Size 3.820 Acres
Acres 3.8198
Property Description
VINTAGE STYLE FARM HOUSE, on +/- 3.8198 acres. VERY HARD TO FIND a home on this size of a tract, with such a beautiful piece of land. With easy access to Spur 10 and Highway 36, plus zoned to Needville ISD, this home will be highly desired. Bring all your toys, live stock, etc, and come enjoy true country living. This adorable home has been totally redone and updated. Improvements in 2023 include, All new flooring and paint, light fixtures and fans, kitchen make over with new appliances and granite counters, redone bath, replaced complete HVAC system, replumbed with pex plumbing lines, replaced sewer drain lines, replaced on site sewer system to be aerobic. There is an upstairs built out attic, that could be made into more living space, the HVAC duct is already in place, and works great for climate controlled storage if desired upstairs. There are a few magnificent LIVE OAKS on this property that look like they belong in park, along with other trees as well. Come and take a look today.
Location
State TX
County Fort Bend
Rooms
Bedroom Description All Bedrooms Down
Other Rooms Family Room, Kitchen/Dining Combo, Utility Room in House
Master Bathroom No Primary, Secondary Bath(s): Tub/Shower Combo
Den/Bedroom Plus 3
Kitchen Breakfast Bar, Kitchen open to Family Room
Interior
Heating Central Electric
Cooling Central Electric
Flooring Vinyl Plank
Exterior
Exterior Feature Back Green Space, Back Yard Fenced, Porch, Storage Shed, Workshop
Parking Features Detached Garage
Garage Spaces 2.0
Garage Description Additional Parking, Workshop
Roof Type Composition
Street Surface Asphalt
Private Pool No
Building
Lot Description Wooded
Story 1
Foundation Block & Beam, Pier & Beam
Lot Size Range 2 Up to 5 Acres
Water Aerobic, Well
Structure Type Aluminum,Vinyl,Wood
New Construction No
Schools
Elementary Schools Needville Elementary School
Middle Schools Needville Junior High School
High Schools Needville High School
School District 38 - Needville
Others
Senior Community No
Restrictions Horses Allowed,No Restrictions
Tax ID 0281-00-000-0741-906
Ownership Full Ownership
Energy Description Ceiling Fans,Digital Program Thermostat,HVAC>13 SEER
Acceptable Financing Cash Sale, Conventional
Tax Rate 1.9739
Disclosures Other Disclosures, Sellers Disclosure
Listing Terms Cash Sale, Conventional
Financing Cash Sale,Conventional
Special Listing Condition Other Disclosures, Sellers Disclosure
Read Less
Want to know what your home might be worth? Contact us for a FREE valuation!

Our team is ready to help you sell your home for the highest possible price ASAP

Bought with 5th Stream Realty
GET MORE INFORMATION






