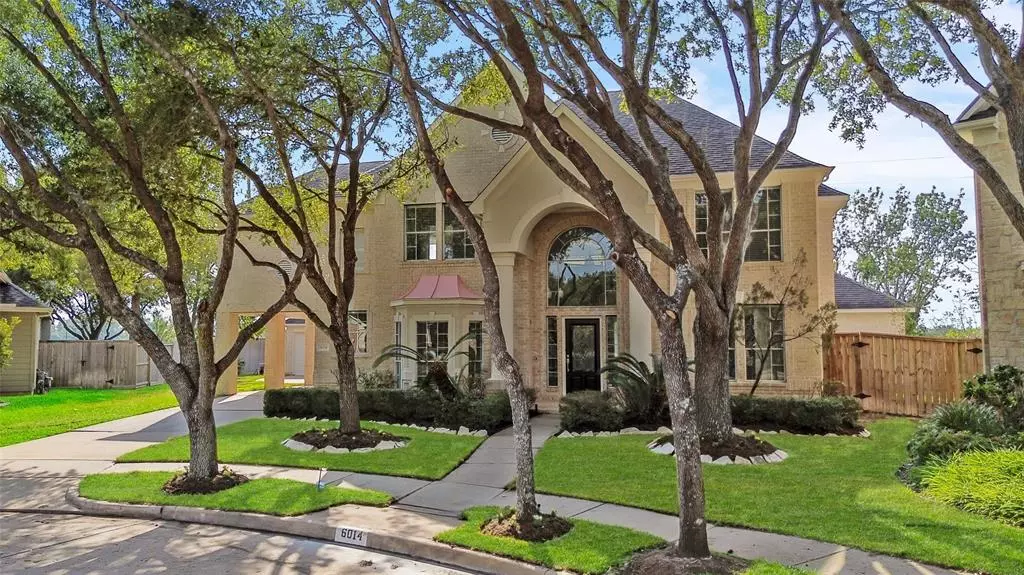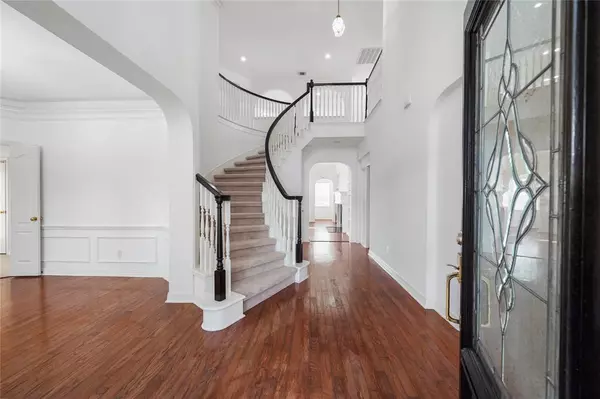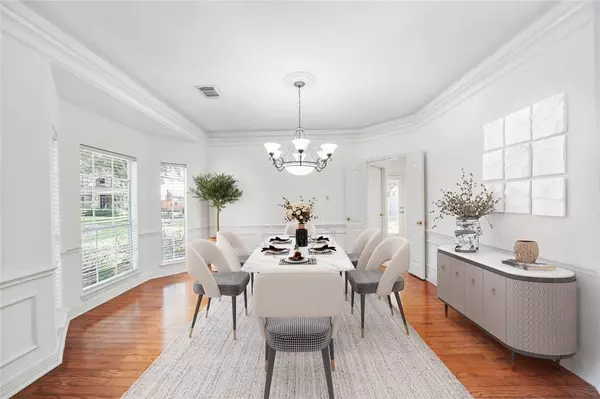$760,000
For more information regarding the value of a property, please contact us for a free consultation.
6014 E Brook CT Sugar Land, TX 77479
4 Beds
3.1 Baths
3,705 SqFt
Key Details
Property Type Single Family Home
Listing Status Sold
Purchase Type For Sale
Square Footage 3,705 sqft
Price per Sqft $186
Subdivision Villages Of Avalon Sec 5
MLS Listing ID 19755340
Sold Date 02/06/24
Style Traditional
Bedrooms 4
Full Baths 3
Half Baths 1
HOA Fees $91/ann
HOA Y/N 1
Year Built 2000
Annual Tax Amount $12,109
Tax Year 2022
Lot Size 0.348 Acres
Acres 0.3482
Property Description
Welcome home! This meticulously maintained gem with a backyard paradise is move-in ready. Primary bedroom offers a panoramic view of the pool and a private sitting area w a 2nd fireplace. Three bedrooms, gameroom, office nook and tons of storage upstairs. Main living area boasts a classic chef's kitchen with tons of cabinetry & a breakfast nook that combines style and practicality. Plus, the formal dining and formal study can be used as-is or turned into the flex space of your choice. But wait, there's more! The 3-car garage is currently used as a dance studio but can be reverted to vehicle storage. And the backyard is a dream come true. Lush landscaping flourishes year-round with front and back sprinkler systems. Private greenspace backs to your lot as you rest or entertain in your heated pool/spa. Generous community amenities. Mere minutes from all Sugar Land landmarks and zoned to an elite Fort Bend ISD school feeder pattern. Call for a private tour today!
Location
State TX
County Fort Bend
Area Sugar Land South
Interior
Interior Features 2 Staircases, Alarm System - Owned, Crown Molding, Fire/Smoke Alarm, Formal Entry/Foyer, High Ceiling, Refrigerator Included, Spa/Hot Tub
Heating Central Gas
Cooling Central Electric
Flooring Carpet, Laminate, Tile
Fireplaces Number 2
Fireplaces Type Gas Connections
Exterior
Exterior Feature Back Green Space, Back Yard, Back Yard Fenced, Covered Patio/Deck, Detached Gar Apt /Quarters, Fully Fenced, Patio/Deck, Private Driveway, Side Yard, Sprinkler System, Subdivision Tennis Court
Parking Features Attached Garage, Attached/Detached Garage, Detached Garage, Oversized Garage
Garage Spaces 3.0
Carport Spaces 2
Garage Description Additional Parking, Auto Garage Door Opener, Converted Garage, Double-Wide Driveway, Extra Driveway, Porte-Cochere
Pool In Ground
Roof Type Composition
Street Surface Asphalt,Concrete
Private Pool Yes
Building
Lot Description Cul-De-Sac, Subdivision Lot
Faces East
Story 2
Foundation Slab
Lot Size Range 1/4 Up to 1/2 Acre
Sewer Public Sewer
Water Public Water
Structure Type Brick,Stucco
New Construction No
Schools
Elementary Schools Commonwealth Elementary School
Middle Schools Fort Settlement Middle School
High Schools Clements High School
School District 19 - Fort Bend
Others
HOA Fee Include Clubhouse,Grounds,Other,Recreational Facilities
Senior Community No
Restrictions Deed Restrictions
Tax ID 1284-05-001-0450-907
Acceptable Financing Cash Sale, Conventional, FHA, VA
Tax Rate 2.0403
Disclosures Mud, Sellers Disclosure
Listing Terms Cash Sale, Conventional, FHA, VA
Financing Cash Sale,Conventional,FHA,VA
Special Listing Condition Mud, Sellers Disclosure
Read Less
Want to know what your home might be worth? Contact us for a FREE valuation!

Our team is ready to help you sell your home for the highest possible price ASAP

Bought with Better Homes and Gardens Real Estate Gary Greene - Bay Area
GET MORE INFORMATION






