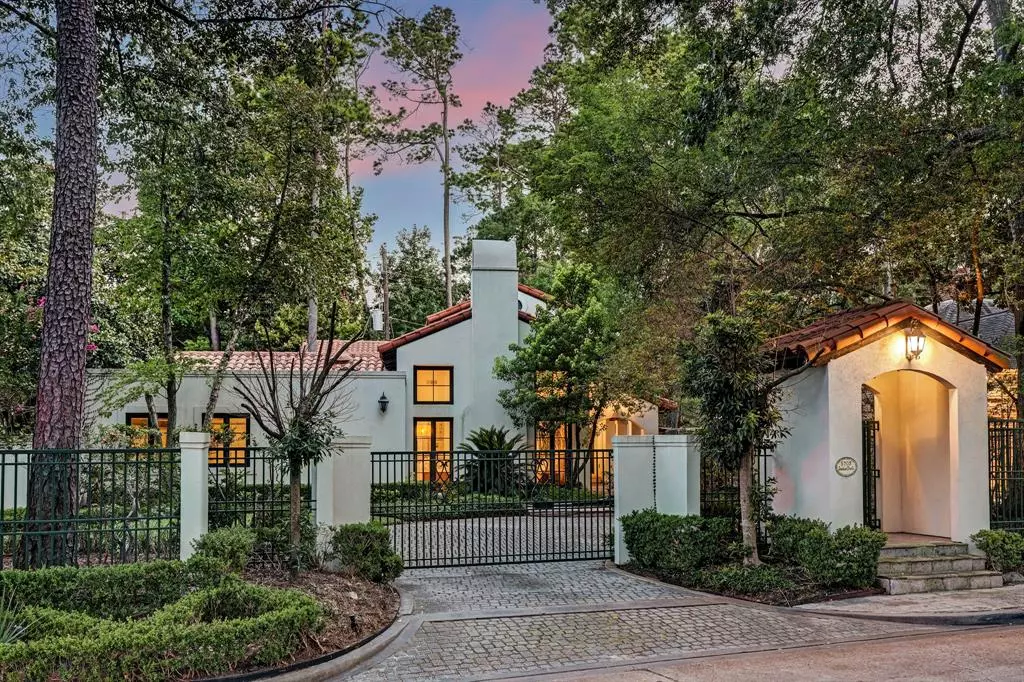$2,489,000
For more information regarding the value of a property, please contact us for a free consultation.
5703 INDIAN CIR Houston, TX 77057
5 Beds
5 Baths
5,022 SqFt
Key Details
Property Type Single Family Home
Listing Status Sold
Purchase Type For Sale
Square Footage 5,022 sqft
Price per Sqft $390
Subdivision Indian Trail
MLS Listing ID 4866875
Sold Date 03/22/24
Style Mediterranean
Bedrooms 5
Full Baths 5
HOA Fees $26/ann
HOA Y/N 1
Year Built 1989
Annual Tax Amount $34,856
Tax Year 2022
Lot Size 0.328 Acres
Acres 0.3278
Property Description
Magnificent Mediterranean-inspired residence reconstructed with highest quality finishes nestled in Tanglewood area rivals all new construction by its stunning floorplan and unrepeated architecture design.In collaboration with interior designers,recent updates include a gourmet kitchen,wood flooring,windows, interior paint,HVAC & more! This is a true showcase home where each area is unique and tastefully appointed displaying the finest details and excellent craftsmanship as all living areas wrap around to embrace the beautiful landscaping and outdoor oasis, filtering an abundance of natural light.The grand living area boasts 18 ft beamed ceilings and a wall of elegant French doors provides magnificent views of the welcoming Spanish-style courtyard.Offers 5 en suite bedrooms, formals, wine cellar basement,exquisite 2nd fl Primary suite,impressive family room with access to covered veranda & sparkling pool. This property resonates with resort-like grounds with sophistication throughout.
Location
State TX
County Harris
Area Tanglewood Area
Rooms
Bedroom Description 2 Bedrooms Down,En-Suite Bath,Primary Bed - 2nd Floor,Sitting Area,Walk-In Closet
Other Rooms Breakfast Room, Family Room, Formal Dining, Formal Living, Gameroom Up, Home Office/Study, Living Area - 1st Floor, Utility Room in House, Wine Room
Master Bathroom Bidet, Primary Bath: Double Sinks, Primary Bath: Jetted Tub, Primary Bath: Separate Shower, Vanity Area
Den/Bedroom Plus 5
Kitchen Breakfast Bar, Island w/o Cooktop, Pantry, Pots/Pans Drawers, Soft Closing Cabinets, Soft Closing Drawers, Under Cabinet Lighting, Walk-in Pantry
Interior
Interior Features 2 Staircases, Alarm System - Owned, Crown Molding, Dry Bar, Window Coverings
Heating Central Gas, Zoned
Cooling Central Electric, Zoned
Flooring Carpet, Tile, Wood
Fireplaces Number 2
Fireplaces Type Gaslog Fireplace
Exterior
Exterior Feature Back Yard, Back Yard Fenced, Covered Patio/Deck, Fully Fenced, Mosquito Control System, Patio/Deck, Porch, Private Driveway, Side Yard, Sprinkler System
Parking Features Attached Garage, Oversized Garage
Garage Spaces 2.0
Garage Description Additional Parking, Auto Driveway Gate, Auto Garage Door Opener, Double-Wide Driveway, Driveway Gate
Pool Gunite, In Ground
Roof Type Tile
Street Surface Concrete,Curbs
Accessibility Automatic Gate
Private Pool Yes
Building
Lot Description Corner, Cul-De-Sac, Subdivision Lot
Faces North
Story 2
Foundation Slab on Builders Pier
Lot Size Range 1/4 Up to 1/2 Acre
Sewer Public Sewer
Water Public Water
Structure Type Synthetic Stucco
New Construction No
Schools
Elementary Schools Briargrove Elementary School
Middle Schools Tanglewood Middle School
High Schools Wisdom High School
School District 27 - Houston
Others
HOA Fee Include Courtesy Patrol
Senior Community No
Restrictions Deed Restrictions
Tax ID 103-467-000-0001
Energy Description Attic Vents,Ceiling Fans,Digital Program Thermostat,Energy Star Appliances,High-Efficiency HVAC,North/South Exposure,Tankless/On-Demand H2O Heater
Acceptable Financing Cash Sale, Conventional
Tax Rate 2.2019
Disclosures Exclusions, Sellers Disclosure
Listing Terms Cash Sale, Conventional
Financing Cash Sale,Conventional
Special Listing Condition Exclusions, Sellers Disclosure
Read Less
Want to know what your home might be worth? Contact us for a FREE valuation!

Our team is ready to help you sell your home for the highest possible price ASAP

Bought with Compass RE Texas, LLC - Houston





