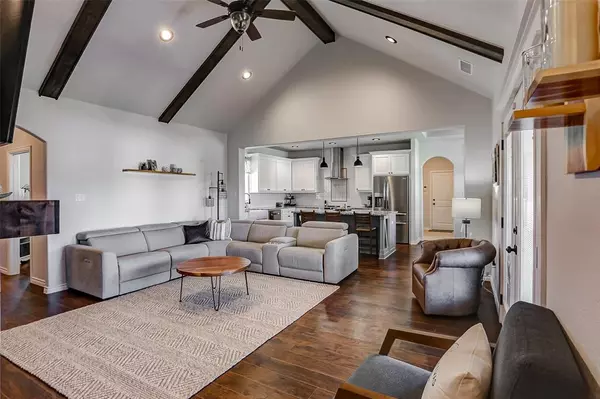$435,000
For more information regarding the value of a property, please contact us for a free consultation.
902 W Apache Trail Granbury, TX 76048
3 Beds
2 Baths
1,910 SqFt
Key Details
Property Type Single Family Home
Sub Type Single Family Residence
Listing Status Sold
Purchase Type For Sale
Square Footage 1,910 sqft
Price per Sqft $227
Subdivision Indian Harbor Ph 7
MLS Listing ID 20565473
Sold Date 04/18/24
Style Modern Farmhouse
Bedrooms 3
Full Baths 2
HOA Fees $34/ann
HOA Y/N Mandatory
Year Built 2020
Annual Tax Amount $4,705
Lot Size 0.998 Acres
Acres 0.998
Lot Dimensions tbv
Property Description
Recently built - 2020-single-story, 3 bed 2 bath, study with open concept, stylishly designed and decorated, nearly 1-acre property with stunning features and finishes. LVP flooring throughout, elevated ceilings and beams, eye-catching fireplace design, large primary and bath with dual sinks, frameless shower and separate soaking tub. But WAIT - there's more. Enjoy your manicured back yard from your expansive, covered patio while you grill some treats. Want do park extra vehicles? There's an extended concrete drive for that. Want to do some workshopping? Good thing there is a large workshop of 16x28 ft with electricity and barn doors for those large machines and projects. Want to store items in a shed? Yep there's that too. Want to park a taller vehicle or truck under a private carport measuring 12x25? Feel free...it's all there! This home is majestic so come and check it out - truly an oasis of tranquility in the guarded neighborhood of Indian Harbor...welcome home.
Location
State TX
County Hood
Direction Once you pass through staffed guard gate of Indian Harbor - head straight onto Apache Trail and home will be the best looking home in neighborhood - actually not too far on your Right - please park in extended driveway as neighborhood does not have curbs or sidewalks
Rooms
Dining Room 1
Interior
Interior Features Cable TV Available, Decorative Lighting, Eat-in Kitchen, Flat Screen Wiring, Granite Counters, High Speed Internet Available, Kitchen Island, Open Floorplan, Paneling, Pantry, Vaulted Ceiling(s), Walk-In Closet(s), Wired for Data
Heating Electric, ENERGY STAR Qualified Equipment, ENERGY STAR/ACCA RSI Qualified Installation
Cooling Ceiling Fan(s), Central Air, Electric, ENERGY STAR Qualified Equipment
Flooring Ceramic Tile, Luxury Vinyl Plank
Fireplaces Number 1
Fireplaces Type Blower Fan, Decorative, Electric, Glass Doors, Living Room
Appliance Dishwasher, Disposal, Electric Range, Electric Water Heater, Microwave, Vented Exhaust Fan
Heat Source Electric, ENERGY STAR Qualified Equipment, ENERGY STAR/ACCA RSI Qualified Installation
Laundry Full Size W/D Area
Exterior
Exterior Feature Covered Patio/Porch, Rain Gutters, Lighting, RV/Boat Parking, Storage, Other
Garage Spaces 3.0
Carport Spaces 1
Utilities Available Cable Available, MUD Water, Outside City Limits, Septic
Roof Type Composition
Total Parking Spaces 3
Garage Yes
Building
Lot Description Acreage, Landscaped, Lrg. Backyard Grass, Many Trees, Cedar, Sprinkler System
Story One
Foundation Slab
Level or Stories One
Structure Type Brick,Fiber Cement,Rock/Stone
Schools
Elementary Schools Mambrino
Middle Schools Granbury
High Schools Granbury
School District Granbury Isd
Others
Ownership See Tax
Financing FHA
Read Less
Want to know what your home might be worth? Contact us for a FREE valuation!

Our team is ready to help you sell your home for the highest possible price ASAP

©2025 North Texas Real Estate Information Systems.
Bought with Lisa Randolph • Cattell Real Estate Group






