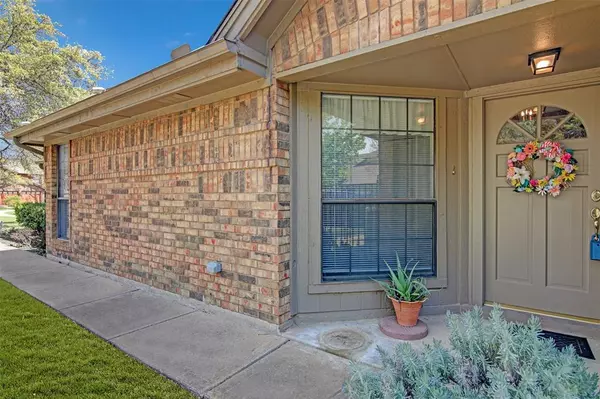$379,900
For more information regarding the value of a property, please contact us for a free consultation.
6829 Dalmation Circle Plano, TX 75023
3 Beds
2 Baths
1,418 SqFt
Key Details
Property Type Single Family Home
Sub Type Single Family Residence
Listing Status Sold
Purchase Type For Sale
Square Footage 1,418 sqft
Price per Sqft $267
Subdivision Heatherwood Add Ph Ii
MLS Listing ID 20568381
Sold Date 04/30/24
Style Traditional
Bedrooms 3
Full Baths 2
HOA Fees $35/ann
HOA Y/N Mandatory
Year Built 1986
Annual Tax Amount $5,113
Lot Size 5,227 Sqft
Acres 0.12
Lot Dimensions 25x29x38x89x52x105
Property Description
MULTIPLE OFFERS - SUBMISSION DEADLINE - FRI. MARCH 29th 5:00 pm. This charming one-story home is situated in the desirable Heatherwood Addition, offering an exceptional location near Legacy & Coit with abundant conveniences including retail, restaurants, & easy access to traffic routes. Nestled on a tranquil cul-de-sac adjacent to the HOA greenbelt, plenty of guest parking adds to the appeal. Outside, a beautifully landscaped yard with a sprinkler system awaits, featuring an open patio perfect for enjoying peaceful moments. The care this home has received is evident. The kitchen boasts granite countertops, a breakfast bar, & great pantry storage. The primary bathroom offers a large shower, dual sinks, & plenty of vanity countertop space. Neutral decor throughout allows for easy personalization. The living area centers around a focal fireplace adorned with newly installed designer tile. The composition roof shingles were replaced less than a year ago.
Location
State TX
County Collin
Community Greenbelt, Sidewalks
Direction From Coit Road, turn on Dalston Ln. then left onto Dalmation Circle. Home will be on the left at the end of the cul-de-sac. Sign in yard.
Rooms
Dining Room 1
Interior
Interior Features Cable TV Available, Decorative Lighting, Granite Counters, High Speed Internet Available, Pantry
Heating Central, Electric
Cooling Ceiling Fan(s), Central Air, Electric
Flooring Carpet, Laminate, Tile
Fireplaces Number 1
Fireplaces Type Living Room, Wood Burning
Appliance Dishwasher, Disposal, Electric Cooktop, Electric Oven, Electric Water Heater, Microwave, Vented Exhaust Fan
Heat Source Central, Electric
Laundry Electric Dryer Hookup, Full Size W/D Area, Washer Hookup
Exterior
Exterior Feature Covered Patio/Porch, Rain Gutters
Garage Spaces 2.0
Fence Back Yard, Fenced, Metal, Wood
Community Features Greenbelt, Sidewalks
Utilities Available Cable Available, City Sewer, City Water, Electricity Connected, Sidewalk, Underground Utilities
Roof Type Composition,Shingle
Total Parking Spaces 2
Garage Yes
Building
Lot Description Adjacent to Greenbelt, Cul-De-Sac, Few Trees, Landscaped, Sprinkler System, Subdivision
Story One
Foundation Slab
Level or Stories One
Structure Type Brick
Schools
Elementary Schools Gulledge
Middle Schools Robinson
High Schools Jasper
School District Plano Isd
Others
Restrictions Deed
Ownership See Tax Rolls
Acceptable Financing Cash, Conventional, FHA, VA Loan
Listing Terms Cash, Conventional, FHA, VA Loan
Financing Conventional
Special Listing Condition Deed Restrictions, Survey Available
Read Less
Want to know what your home might be worth? Contact us for a FREE valuation!

Our team is ready to help you sell your home for the highest possible price ASAP

©2024 North Texas Real Estate Information Systems.
Bought with Lynn Li • Henderson Real Estates
GET MORE INFORMATION






