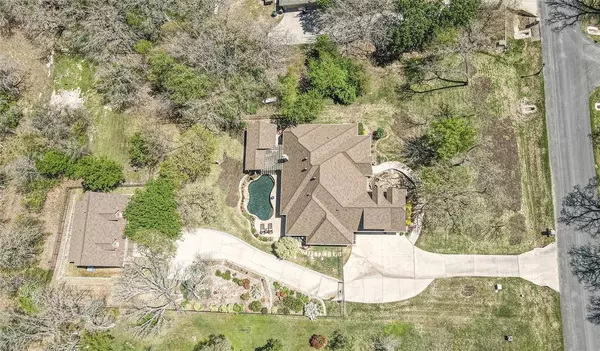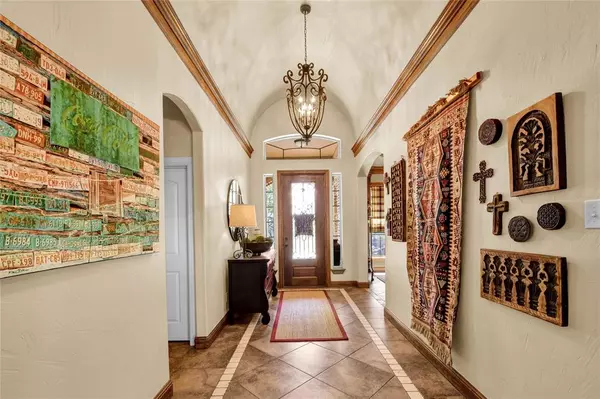$985,000
For more information regarding the value of a property, please contact us for a free consultation.
7048 La Cantera Drive Fort Worth, TX 76108
4 Beds
3 Baths
3,270 SqFt
Key Details
Property Type Single Family Home
Sub Type Single Family Residence
Listing Status Sold
Purchase Type For Sale
Square Footage 3,270 sqft
Price per Sqft $301
Subdivision La Cantera
MLS Listing ID 20572212
Sold Date 05/24/24
Style Traditional
Bedrooms 4
Full Baths 3
HOA Fees $64/ann
HOA Y/N Mandatory
Year Built 2005
Lot Size 1.200 Acres
Acres 1.2
Property Description
Nestled in the heart of La Cantera West, a picturesque, gated neighborhood, this stunning property has beautiful landscape seen from every room! Private, peaceful and serene with lots of wildlife and backs up to 54 acres. Well, septic, pool, shop and guest house, your perfect self-contained paradise resort, offering a blend of luxury, privacy, and natural beauty! This spacious house is very well built with 2x6 exterior walls and displays its character with beautiful features including custom solid Pecan cabinets throughout and has been immaculately maintained. Ensuite bath between BR 2 and 3, 4th BR,flex or office! LARGE upstairs bonus room has walkout attic storage. The 1200SF shop with AC! 2 car garage with epoxy floors and guest house upstairs with full bath, efficiency kitchen, and generator. Backyard oasis is perfect for entertaining with built in table and bar seating. Azle ISD & convenient for shopping, 8- 10 mins in any direction. Roofing on all structures replaced 2 years ago!
Location
State TX
County Tarrant
Community Gated
Direction Take TX-199 W to Nine Mile Bridge Rd. Continue on Nine Mile Bridge Rd to Confederate Park Rd. Continue on Confederate Park Rd. Drive to La Cantera Dr in Fort Worth. Turn right onto La Cantera Dr.
Rooms
Dining Room 2
Interior
Interior Features Cable TV Available, Eat-in Kitchen, High Speed Internet Available, Natural Woodwork, Pantry, Vaulted Ceiling(s), Wainscoting, Walk-In Closet(s)
Heating Central, Electric
Cooling Ceiling Fan(s), Central Air, Electric
Flooring Carpet, Tile, Wood
Fireplaces Number 1
Fireplaces Type Gas Logs, Living Room, Wood Burning
Equipment Generator
Appliance Dishwasher, Disposal, Electric Oven, Gas Cooktop, Microwave, Tankless Water Heater, Vented Exhaust Fan, Water Filter
Heat Source Central, Electric
Laundry Electric Dryer Hookup, Full Size W/D Area
Exterior
Exterior Feature Awning(s), Built-in Barbecue, Covered Patio/Porch, Rain Gutters, Outdoor Grill, RV/Boat Parking
Garage Spaces 5.0
Fence Fenced, Metal, Wrought Iron
Pool Fenced, In Ground, Private, Salt Water, Water Feature
Community Features Gated
Utilities Available Septic, Well
Roof Type Composition
Total Parking Spaces 5
Garage Yes
Private Pool 1
Building
Lot Description Interior Lot, Landscaped, Many Trees, Sprinkler System
Story Two
Foundation Slab
Level or Stories Two
Structure Type Brick,Rock/Stone,Siding
Schools
Elementary Schools Eagle Heights
High Schools Azle
School District Azle Isd
Others
Restrictions Deed
Ownership Per Tax Records
Acceptable Financing Cash, Conventional, FHA, VA Loan
Listing Terms Cash, Conventional, FHA, VA Loan
Financing Conventional
Read Less
Want to know what your home might be worth? Contact us for a FREE valuation!

Our team is ready to help you sell your home for the highest possible price ASAP

©2025 North Texas Real Estate Information Systems.
Bought with Briana Hipps • Hendon Real Estate






