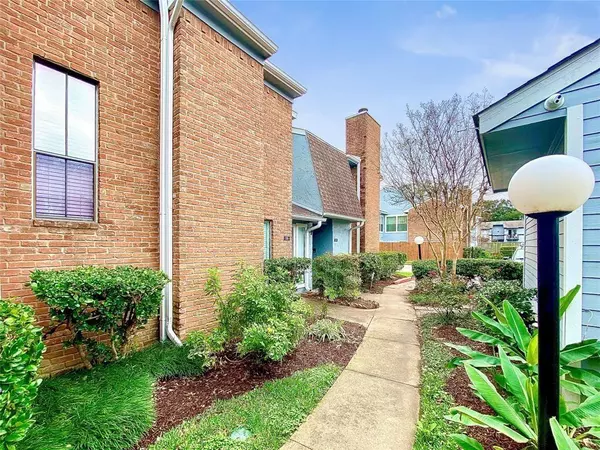$175,000
For more information regarding the value of a property, please contact us for a free consultation.
3200 S Gessner RD #236 Houston, TX 77063
2 Beds
2.1 Baths
1,436 SqFt
Key Details
Property Type Condo
Sub Type Condominium
Listing Status Sold
Purchase Type For Sale
Square Footage 1,436 sqft
Price per Sqft $118
Subdivision Townhomes At Westchase
MLS Listing ID 10127322
Sold Date 05/24/24
Style Traditional
Bedrooms 2
Full Baths 2
Half Baths 1
HOA Fees $345/mo
Year Built 1979
Annual Tax Amount $3,266
Tax Year 2021
Lot Size 4.836 Acres
Property Description
Beautiful 2-story townhouse with 2 beds & 2.5 baths locates in the subdivision of WESTCHASE. The house comes with a remodeled kitchen with granite countertops, stainless steel appliances. The kitchen sink overlooks the atrium with a lot of natural light. Beautiful tile flooring entire first floor and fresh paint throughout the house. The dining area is open to the family area with a high ceiling, which creates spaciousness and more natural light. The white fireplace and lightning system brightens the family room. Laminate floors and stairs on the second level. Both bedrooms are upstairs and have full bath tub and shower combos. The master bedroom has a lot of windows for natural light and 2 closets. The utility room is in the garage and the washer and dryer stay. Attached 2-car garage. Not flooded. Close to Westheimer Rd, Beltway 8, Westpark Tollway, Southwest Freeway, 610, I-10. Minutes away from restaurants, shopping, Memorial City Mall, and Galleria.
Location
State TX
County Harris
Area Westchase Area
Interior
Heating Central Electric
Cooling Central Electric
Fireplaces Number 1
Exterior
Parking Features Attached Garage
Garage Spaces 2.0
Roof Type Composition
Private Pool No
Building
Story 2
Entry Level Level 1
Foundation Slab
Sewer Public Sewer
Water Public Water
Structure Type Brick,Wood
New Construction No
Schools
Elementary Schools Sneed Elementary School
Middle Schools O'Donnell Middle School
High Schools Aisd Draw
School District 2 - Alief
Others
HOA Fee Include Exterior Building,Water and Sewer
Senior Community No
Tax ID 114-172-013-0002
Acceptable Financing Cash Sale, Conventional, Owner Financing
Tax Rate 2.4411
Disclosures Sellers Disclosure
Listing Terms Cash Sale, Conventional, Owner Financing
Financing Cash Sale,Conventional,Owner Financing
Special Listing Condition Sellers Disclosure
Read Less
Want to know what your home might be worth? Contact us for a FREE valuation!

Our team is ready to help you sell your home for the highest possible price ASAP

Bought with Worth Clark Realty






