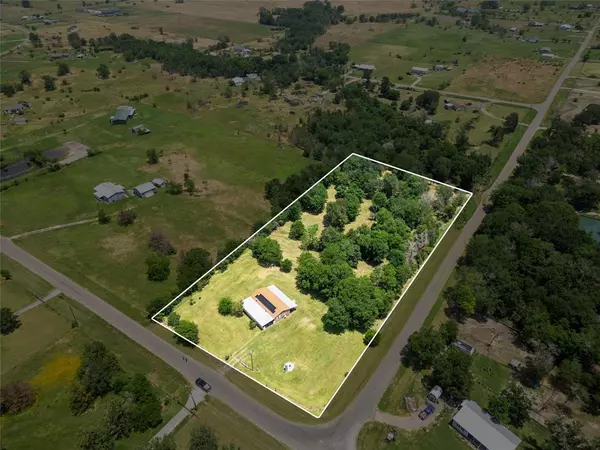$166,000
For more information regarding the value of a property, please contact us for a free consultation.
21479 Harrison DR Bedias, TX 77831
4 Beds
2 Baths
1,200 SqFt
Key Details
Property Type Single Family Home
Listing Status Sold
Purchase Type For Sale
Square Footage 1,200 sqft
Price per Sqft $133
Subdivision Huntsville West 22
MLS Listing ID 92418681
Sold Date 07/30/24
Style Ranch
Bedrooms 4
Full Baths 2
Year Built 1997
Annual Tax Amount $1,394
Tax Year 2023
Lot Size 3.000 Acres
Acres 3.0
Property Description
Attention investors! This unrestricted 3-acre property in Bedias is a prime investment opportunity. The 4-bedroom, 2-bathroom home boasts 1200 square feet of living space and comes with recent upgrades such as paid-off solar panels, double-paned vinyl windows, an upgraded AC unit, and a new roof adding significant value. Outside, a covered awning on both front and rear of the home provides the perfect spot to enjoy the expansive surroundings. With its potential for development and recent improvements, this property is a standout option for savvy investors looking to maximize their returns. Don't miss out on the chance to capitalize on this promising investment! SOLD AS-IS, tractor and mower do not convey.
Location
State TX
County Grimes
Area Bedias/Roans Prairie Area
Rooms
Bedroom Description All Bedrooms Down,En-Suite Bath,Walk-In Closet
Other Rooms Breakfast Room, Family Room, Kitchen/Dining Combo, Utility Room in House
Master Bathroom Primary Bath: Tub/Shower Combo, Secondary Bath(s): Tub/Shower Combo
Kitchen Breakfast Bar
Interior
Interior Features Fire/Smoke Alarm, High Ceiling, Window Coverings
Heating Central Electric
Cooling Central Electric
Flooring Carpet, Laminate
Fireplaces Number 1
Fireplaces Type Wood Burning Fireplace
Exterior
Exterior Feature Back Green Space, Back Yard Fenced, Fully Fenced, Side Yard
Parking Features None
Garage Description Additional Parking, Porte-Cochere
Roof Type Composition
Street Surface Asphalt
Accessibility Driveway Gate
Private Pool No
Building
Lot Description Cleared, Corner, Wooded
Story 1
Foundation Block & Beam
Lot Size Range 2 Up to 5 Acres
Sewer Other Water/Sewer, Septic Tank
Water Other Water/Sewer, Well
Structure Type Cement Board,Wood
New Construction No
Schools
Elementary Schools Madisonville Elementary School
Middle Schools Madisonville Junior High School
High Schools Madisonville High School
School District 175 - Madisonville Consolidated
Others
Senior Community No
Restrictions Horses Allowed,No Restrictions
Tax ID R38164
Ownership Full Ownership
Energy Description Ceiling Fans,Digital Program Thermostat,High-Efficiency HVAC,HVAC>13 SEER,Insulated/Low-E windows,Solar Panel - Owned
Acceptable Financing Cash Sale, Conventional, Investor
Tax Rate 1.3241
Disclosures Estate, Sellers Disclosure
Listing Terms Cash Sale, Conventional, Investor
Financing Cash Sale,Conventional,Investor
Special Listing Condition Estate, Sellers Disclosure
Read Less
Want to know what your home might be worth? Contact us for a FREE valuation!

Our team is ready to help you sell your home for the highest possible price ASAP

Bought with Henson Land & Ranch Company






