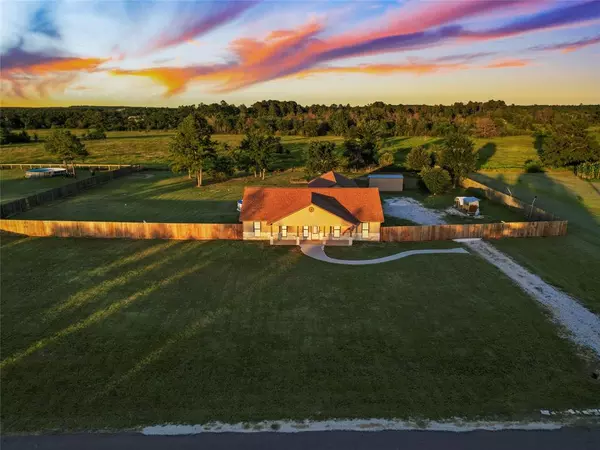$394,900
For more information regarding the value of a property, please contact us for a free consultation.
42 Wallace RD Huntsville, TX 77320
3 Beds
2 Baths
1,768 SqFt
Key Details
Property Type Single Family Home
Listing Status Sold
Purchase Type For Sale
Square Footage 1,768 sqft
Price per Sqft $223
Subdivision Neiderhofer Sub Unrec
MLS Listing ID 20283364
Sold Date 08/30/24
Style Traditional
Bedrooms 3
Full Baths 2
Year Built 2017
Annual Tax Amount $4,704
Tax Year 2023
Lot Size 1.500 Acres
Acres 1.5
Property Description
Discover your dream retreat on this stunning 1.5-ac property. Enter through a solar-powered gate operated by key fobs, offering both security and convenience. The home features a versatile bonus space at the end of the covered porch, equipped with its own AC unit. Enjoy the fully fenced backyard, perfect for privacy, which includes an above-ground pool. The heart of the home is the kitchen, showcasing a generous-sized island with electric cooktop, abundant cabinet space, and seamless flow into the living room. Just past the kitchen, a dedicated desk area awaits, ideal for remote work. Elegant updates can be found in both bathrooms including granite countertops. The utility room offers additional storage options. The home is equipped with a security system and connections for an electric generator. Additionally, a 12x21 storage shed provides ample space for all your needs. Don't miss this exceptional opportunity—schedule your private tour today and make this exquisite property your own!
Location
State TX
County Walker
Area Huntsville Area
Rooms
Bedroom Description En-Suite Bath,Walk-In Closet
Other Rooms 1 Living Area, Kitchen/Dining Combo, Living/Dining Combo, Utility Room in House
Master Bathroom Primary Bath: Shower Only, Secondary Bath(s): Tub/Shower Combo
Kitchen Island w/ Cooktop, Kitchen open to Family Room, Pantry
Interior
Interior Features Fire/Smoke Alarm, Refrigerator Included, Washer Included
Heating Central Electric
Cooling Central Electric
Flooring Tile
Exterior
Exterior Feature Back Yard, Covered Patio/Deck, Fully Fenced, Patio/Deck
Carport Spaces 2
Garage Description Additional Parking
Pool Above Ground
Roof Type Composition
Street Surface Asphalt
Accessibility Automatic Gate
Private Pool Yes
Building
Lot Description Other
Story 1
Foundation Slab
Lot Size Range 1 Up to 2 Acres
Sewer Septic Tank
Water Public Water
Structure Type Cement Board
New Construction No
Schools
Elementary Schools Huntsville Elementary School
Middle Schools Mance Park Middle School
High Schools Huntsville High School
School District 64 - Huntsville
Others
Senior Community No
Restrictions No Restrictions
Tax ID 62994
Energy Description Ceiling Fans,Insulation - Batt
Tax Rate 1.4459
Disclosures Sellers Disclosure, Special Addendum
Special Listing Condition Sellers Disclosure, Special Addendum
Read Less
Want to know what your home might be worth? Contact us for a FREE valuation!

Our team is ready to help you sell your home for the highest possible price ASAP

Bought with Central Metro Realty






