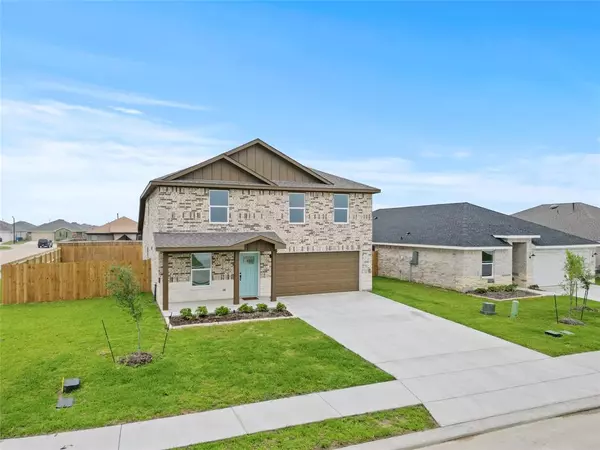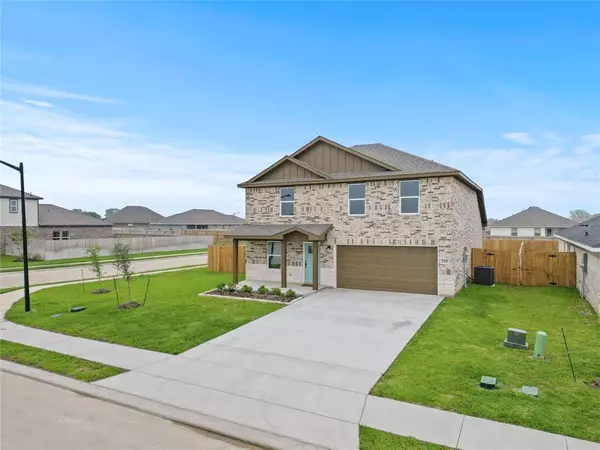$265,000
For more information regarding the value of a property, please contact us for a free consultation.
2201 Spyglass DR Navasota, TX 77868
4 Beds
2.1 Baths
1,875 SqFt
Key Details
Property Type Single Family Home
Listing Status Sold
Purchase Type For Sale
Square Footage 1,875 sqft
Price per Sqft $141
Subdivision Pecan Lakes Estates Ph 4
MLS Listing ID 95351910
Sold Date 11/01/24
Style Traditional
Bedrooms 4
Full Baths 2
Half Baths 1
HOA Fees $20/ann
HOA Y/N 1
Year Built 2023
Annual Tax Amount $392
Tax Year 2023
Lot Size 7,697 Sqft
Acres 0.1767
Property Description
Welcome to this charming 4-bedroom, 2.5-bath, 1875 SqFt home in the prestigious Pecan Lakes Golf Community. The primary bedroom, located on the 1st floor, features a private ensuite with custom tile and large walk-in closet. The kitchen showcases custom cabinetry, while the spacious living area provides a welcoming environment for gatherings and relaxation. Upstairs, a versatile game room adds flexibility for a home office, media center, or play area. This energy-efficient home includes spray foam insulation to help reduce energy costs. Enjoy your morning coffee or evening breeze on the extended front patio, perfect for outdoor lounging. Situated within the Navasota ISD, this home provides a unique combination of convenience, style, and access to a range of community amenities. This residence allows you to experience the best of modern living in a tranquil, resort-like setting. Give us a call today!
Location
State TX
County Grimes
Rooms
Bedroom Description En-Suite Bath,Primary Bed - 1st Floor
Other Rooms Family Room, Gameroom Up, Kitchen/Dining Combo, Living Area - 1st Floor
Kitchen Island w/o Cooktop, Kitchen open to Family Room, Pantry
Interior
Interior Features Fire/Smoke Alarm, High Ceiling, Refrigerator Included
Heating Central Electric
Cooling Central Electric
Flooring Carpet, Tile, Vinyl
Exterior
Exterior Feature Back Yard, Back Yard Fenced, Porch, Sprinkler System
Parking Features Attached Garage
Garage Spaces 2.0
Garage Description Double-Wide Driveway
Roof Type Composition
Street Surface Concrete
Private Pool No
Building
Lot Description Subdivision Lot
Story 2
Foundation Slab
Lot Size Range 0 Up To 1/4 Acre
Builder Name Jimco
Sewer Public Sewer
Water Public Water
Structure Type Brick,Stone
New Construction Yes
Schools
Elementary Schools Brule Elementary School
Middle Schools Navasota Junior High
High Schools Navasota High School
School District 129 - Navasota
Others
HOA Fee Include Clubhouse,Other
Senior Community No
Restrictions Deed Restrictions
Tax ID R78188
Energy Description Attic Vents,Ceiling Fans,Digital Program Thermostat,Energy Star Appliances,Energy Star/CFL/LED Lights,High-Efficiency HVAC
Acceptable Financing Cash Sale, Conventional
Tax Rate 1.9578
Disclosures No Disclosures
Listing Terms Cash Sale, Conventional
Financing Cash Sale,Conventional
Special Listing Condition No Disclosures
Read Less
Want to know what your home might be worth? Contact us for a FREE valuation!

Our team is ready to help you sell your home for the highest possible price ASAP

Bought with Non-MLS
GET MORE INFORMATION






