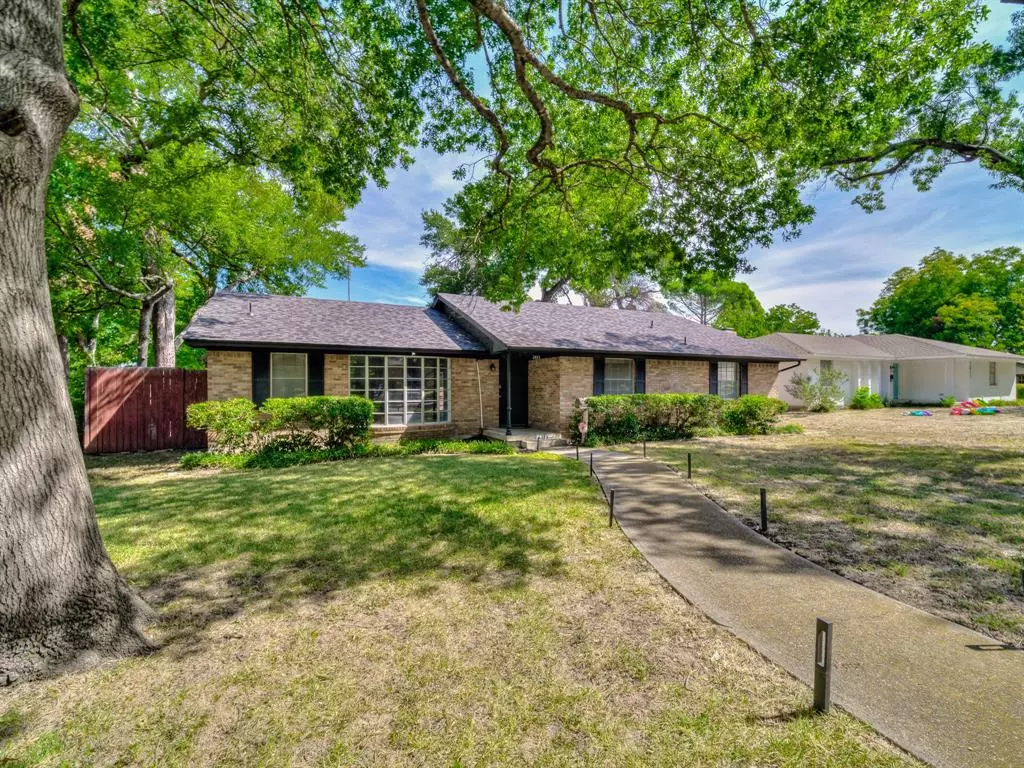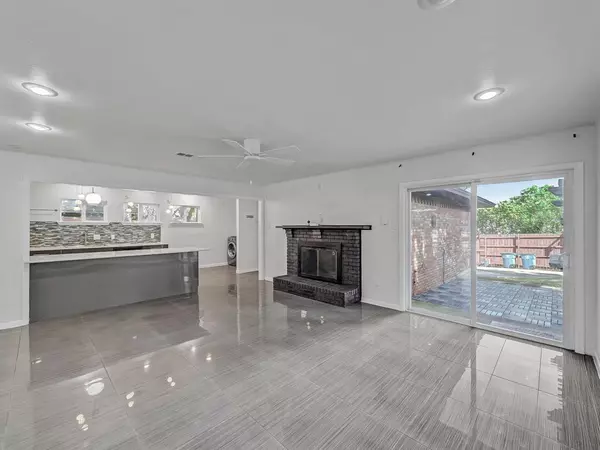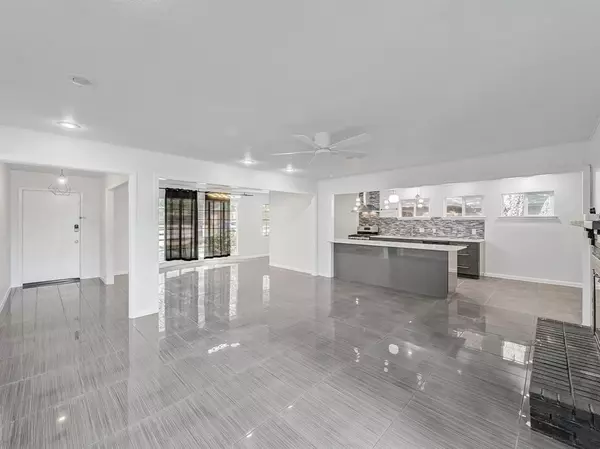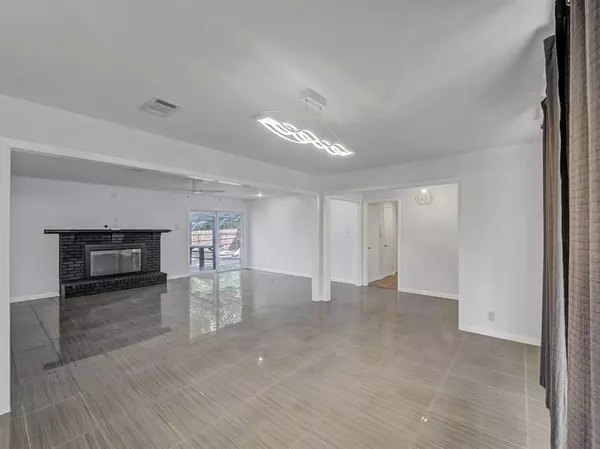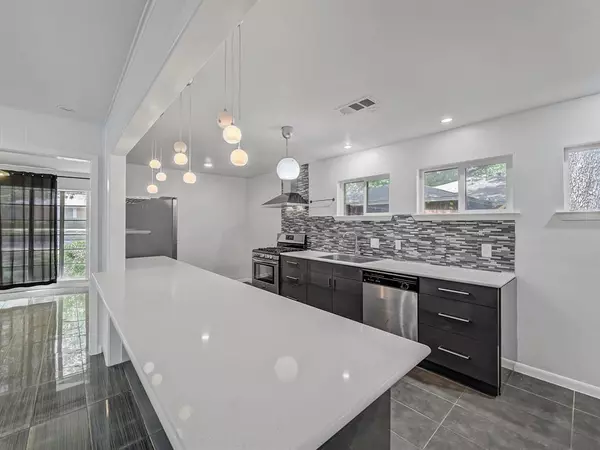$370,000
For more information regarding the value of a property, please contact us for a free consultation.
2417 Bonnywood Lane Dallas, TX 75233
4 Beds
3 Baths
1,804 SqFt
Key Details
Property Type Single Family Home
Sub Type Single Family Residence
Listing Status Sold
Purchase Type For Sale
Square Footage 1,804 sqft
Price per Sqft $205
Subdivision Kiestwood Estates
MLS Listing ID 20709042
Sold Date 11/01/24
Style Ranch
Bedrooms 4
Full Baths 2
Half Baths 1
HOA Y/N None
Year Built 1961
Lot Size 10,628 Sqft
Acres 0.244
Property Description
Welcome to this beautifully updated home nestled in Kiestwood Estates in the heart of Oak Cliff, walking distance to Kiest Park. This meticulously updated 4-bedroom gem offers a perfect blend of contemporary elegance and functional living. You will be greeted by exquisite porcelain flooring that flows throughout the open-concept living space. The heart of the home, the kitchen, is a chef's delight with gleaming countertops, updated cabinetry, and top-of-the-line stainless steel appliances. The master suite is a true retreat, featuring a spa-like bathroom with a frameless glass shower door, a luxurious jetted soaking tub, and modern floating vanity. Every detail has been thoughtfully designed to provide comfort and style. Step outside to a large backyard, complete with a playground set that's perfect for family fun. In addition, the finished outbuilding offers versatility and is equipped with electricity and AC, making it an ideal space for a studio, classroom, or workshop.
Location
State TX
County Dallas
Direction From I-30 go South on N. Hampton Road, Past Kiest Park. Turn Right on Bonnywood Lane. House on the Right.
Rooms
Dining Room 2
Interior
Interior Features Cable TV Available, Decorative Lighting, Eat-in Kitchen, Granite Counters, High Speed Internet Available, Open Floorplan
Heating Central, Natural Gas
Cooling Central Air, Electric
Fireplaces Number 1
Fireplaces Type Wood Burning
Appliance Dishwasher, Disposal, Gas Range, Gas Water Heater, Microwave, Plumbed For Gas in Kitchen
Heat Source Central, Natural Gas
Laundry Electric Dryer Hookup, In Kitchen, Full Size W/D Area, Washer Hookup, On Site
Exterior
Exterior Feature Outdoor Living Center, Playground, Private Yard, Storage, Uncovered Courtyard
Garage Spaces 2.0
Fence Wood
Utilities Available All Weather Road, Alley, Cable Available, City Sewer, City Water, Concrete, Curbs, Electricity Connected, Individual Gas Meter, Individual Water Meter
Roof Type Composition
Total Parking Spaces 2
Garage Yes
Building
Lot Description Interior Lot, Landscaped, Lrg. Backyard Grass, Many Trees, Subdivision
Story One
Foundation Pillar/Post/Pier
Level or Stories One
Schools
Elementary Schools Kiest
Middle Schools Gaston
High Schools Molina
School District Dallas Isd
Others
Restrictions Deed
Ownership Asad & Natalie Hasan
Financing FHA
Read Less
Want to know what your home might be worth? Contact us for a FREE valuation!

Our team is ready to help you sell your home for the highest possible price ASAP

©2025 North Texas Real Estate Information Systems.
Bought with Leeann Derdeyn • JPAR Dallas

