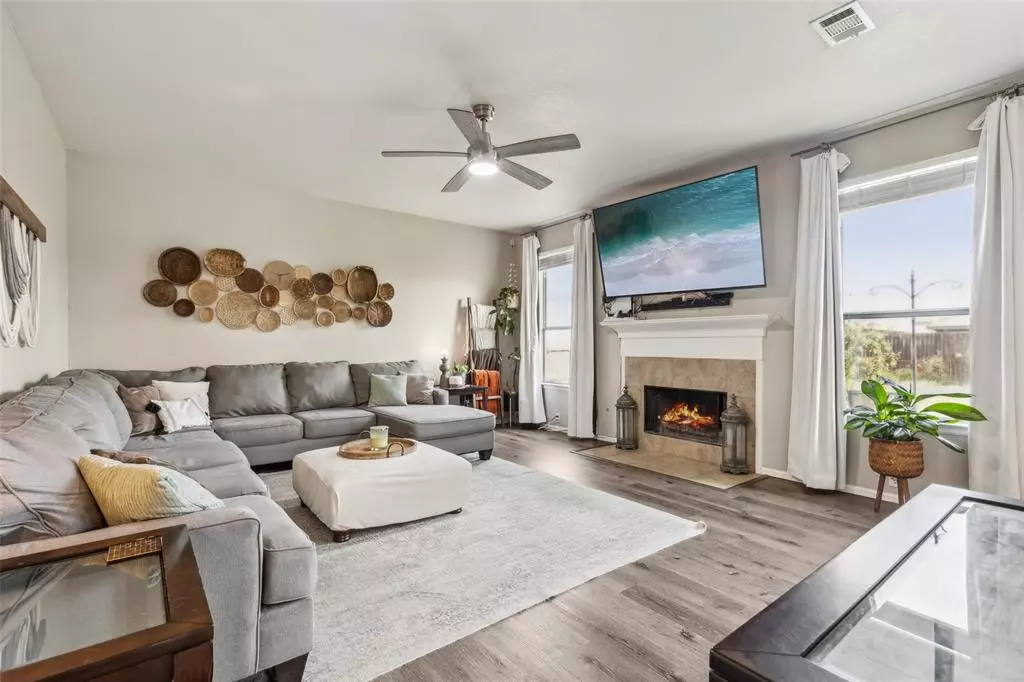$305,000
For more information regarding the value of a property, please contact us for a free consultation.
2516 Prospect Hill Drive Fort Worth, TX 76123
4 Beds
3 Baths
2,180 SqFt
Key Details
Property Type Single Family Home
Sub Type Single Family Residence
Listing Status Sold
Purchase Type For Sale
Square Footage 2,180 sqft
Price per Sqft $139
Subdivision Meadow Creek South Add
MLS Listing ID 20684452
Sold Date 11/08/24
Style Traditional
Bedrooms 4
Full Baths 2
Half Baths 1
HOA Fees $10
HOA Y/N Mandatory
Year Built 2005
Annual Tax Amount $6,043
Lot Size 5,488 Sqft
Acres 0.126
Property Description
Curb appeal abounds with this ideal 4 bedroom, 2.5 bath Fort Worth home that is ready for you to call your own! You and your guests are warmly welcomed the moment you enter. The inviting living room with a stately fireplace and backyard views sits at the heart of this versatile floorplan. The modern kitchen offers built-in stainless steel appliances, tile backsplash, crisp white cabinetry, walk-in pantry, and a bright breakfast nook. The serene primary bedroom boasts an ensuite bath with dual sinks, a separate shower, large soaking tub, and walk-in closet. Spacious secondary bedrooms and bath. The fourth bedroom can easily be used as an elegant home office or a cozy den. The laundry room is conveniently located on the second floor with the 4 bedrooms. The formal dining room is perfect for hosting guests. You will appreciate the private backyard with a patio that provides additional outdoor entertaining space. 3D tour is available online.
Location
State TX
County Tarrant
Community Club House, Fishing, Park, Pool
Direction Head south on I-35W S Take exit 41 toward Risinger Rd Merge onto South Fwy Turn right onto W Risinger Rd Turn right onto Carolina Dr Turn left onto Prospect Hill Dr
Rooms
Dining Room 2
Interior
Interior Features High Speed Internet Available, Smart Home System
Heating Central, Fireplace(s), Natural Gas
Cooling Central Air
Flooring Luxury Vinyl Plank
Fireplaces Number 1
Fireplaces Type Gas Starter
Appliance Dishwasher, Disposal, Electric Range
Heat Source Central, Fireplace(s), Natural Gas
Laundry Electric Dryer Hookup, Washer Hookup
Exterior
Exterior Feature Garden(s)
Garage Spaces 2.0
Fence Back Yard, Wood
Community Features Club House, Fishing, Park, Pool
Utilities Available City Sewer, City Water
Roof Type Composition
Total Parking Spaces 2
Garage Yes
Building
Story Two
Foundation Slab
Level or Stories Two
Structure Type Brick,Siding
Schools
Elementary Schools Jackie Carden
Middle Schools Crowley
High Schools North Crowley
School District Crowley Isd
Others
Ownership On File
Acceptable Financing Cash, Conventional, FHA, VA Loan
Listing Terms Cash, Conventional, FHA, VA Loan
Financing FHA
Read Less
Want to know what your home might be worth? Contact us for a FREE valuation!

Our team is ready to help you sell your home for the highest possible price ASAP

©2024 North Texas Real Estate Information Systems.
Bought with Julez Ann Usrey • HomeSmart
GET MORE INFORMATION


