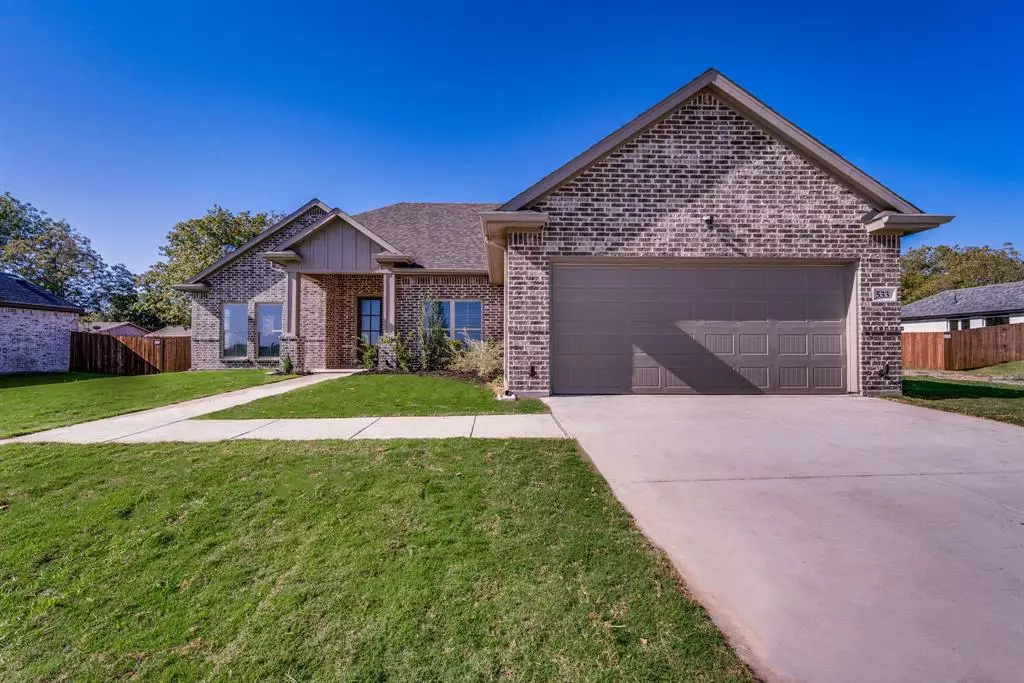$359,900
For more information regarding the value of a property, please contact us for a free consultation.
533 Escovedo Drive Italy, TX 76651
4 Beds
2 Baths
1,859 SqFt
Key Details
Property Type Single Family Home
Sub Type Single Family Residence
Listing Status Sold
Purchase Type For Sale
Square Footage 1,859 sqft
Price per Sqft $193
Subdivision Gladiator Ests
MLS Listing ID 20761894
Sold Date 11/19/24
Style Traditional
Bedrooms 4
Full Baths 2
HOA Fees $41/ann
HOA Y/N Mandatory
Year Built 2024
Annual Tax Amount $675
Lot Size 10,367 Sqft
Acres 0.238
Property Description
$5,000 incentive toward buyer closing cost! Welcome to your dream home in the charming town of Italy! This stunning custom-built 4-bedroom, 2-bath home offers modern living with a warm, inviting feel. Constructed with premium Zip Board Sheathing, this home provides superior durability and energy efficiency. The home is further enhanced by a 3-ton HVAC system and high-performance spray foam insulation, ensuring optimal comfort and significant energy savings. The open-concept living area seamlessly blends the living, dining, and kitchen spaces, perfect for entertaining or family gatherings. The kitchen boasts ample cabinet space and sleek quartz countertops, sure to inspire your inner chef. Retreat to the primary bedroom where the en suite bath offers luxury and relaxation. Indulge in the freestanding garden tub or enjoy the separate spacious shower with elegant frameless glass door. Outside, the expansive backyard provides ample room for outdoor activities or serene evenings under the stars. Combining modern convenience with small-town charm, this home is a perfect blend of style and comfort.
Location
State TX
County Ellis
Direction From I-35E South, Take exit 386 onto SH-34 toward Italy, Ennis. Keep right onto Main St. Take a slight right turn onto S Couch St. Turn right onto S College St. Turn left and arrive at destination.
Rooms
Dining Room 1
Interior
Interior Features Decorative Lighting, Eat-in Kitchen, Open Floorplan, Vaulted Ceiling(s), Walk-In Closet(s)
Heating Central, Electric
Cooling Ceiling Fan(s), Central Air, Electric
Flooring Carpet, Luxury Vinyl Plank, Tile
Appliance Dishwasher, Disposal, Electric Range, Electric Water Heater, Microwave
Heat Source Central, Electric
Laundry Electric Dryer Hookup, Utility Room, Full Size W/D Area, Washer Hookup
Exterior
Exterior Feature Covered Patio/Porch, Rain Gutters
Garage Spaces 2.0
Fence Back Yard, Fenced, Wood
Utilities Available All Weather Road, City Sewer, City Water, Individual Water Meter
Roof Type Composition
Total Parking Spaces 2
Garage Yes
Building
Lot Description Cleared, Few Trees, Interior Lot, Landscaped, Lrg. Backyard Grass, Sprinkler System, Subdivision
Story One
Foundation Slab
Level or Stories One
Structure Type Brick
Schools
Elementary Schools Stafford
Middle Schools Italy
High Schools Italy
School District Italy Isd
Others
Restrictions Deed
Ownership Bridge Homes LLC
Acceptable Financing Cash, Conventional, FHA, USDA Loan, VA Loan
Listing Terms Cash, Conventional, FHA, USDA Loan, VA Loan
Financing FHA 203(b)
Special Listing Condition Survey Available
Read Less
Want to know what your home might be worth? Contact us for a FREE valuation!

Our team is ready to help you sell your home for the highest possible price ASAP

©2024 North Texas Real Estate Information Systems.
Bought with Kimberly Choate • Regal, REALTORS
GET MORE INFORMATION


