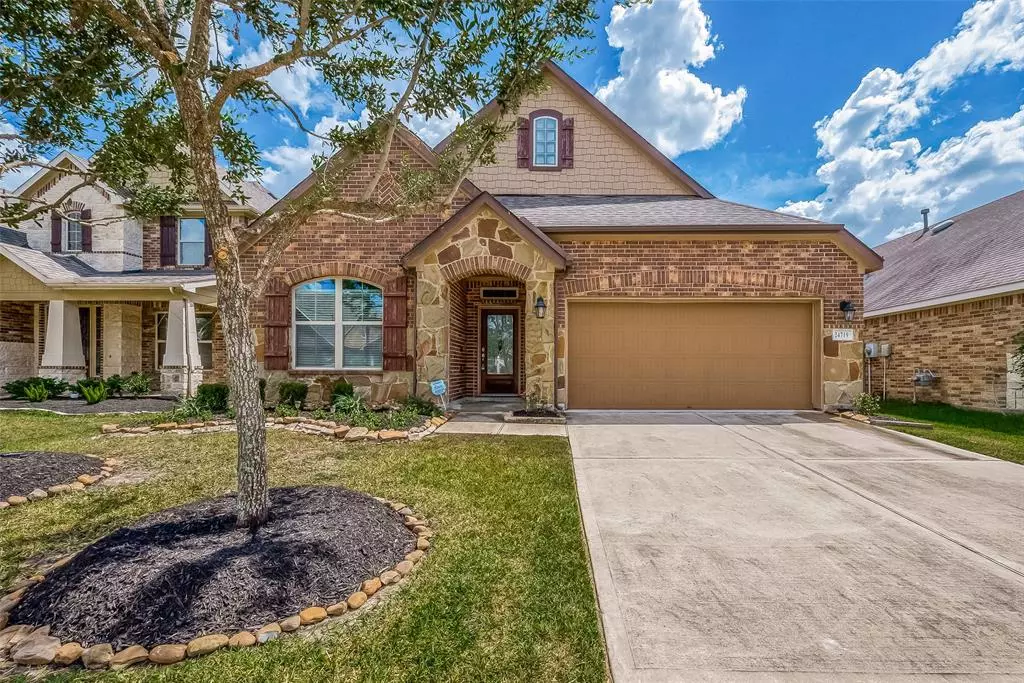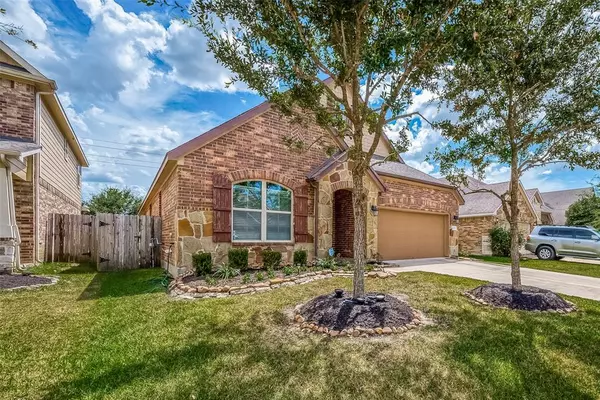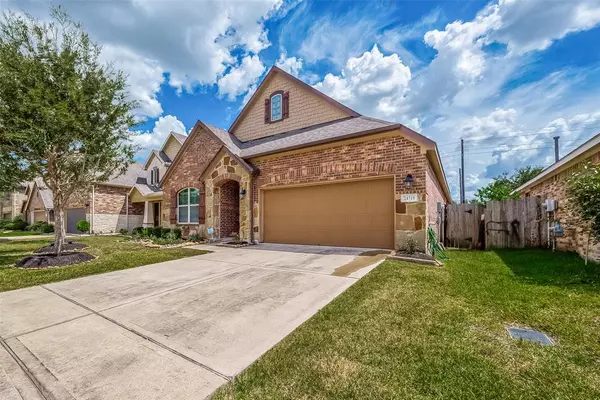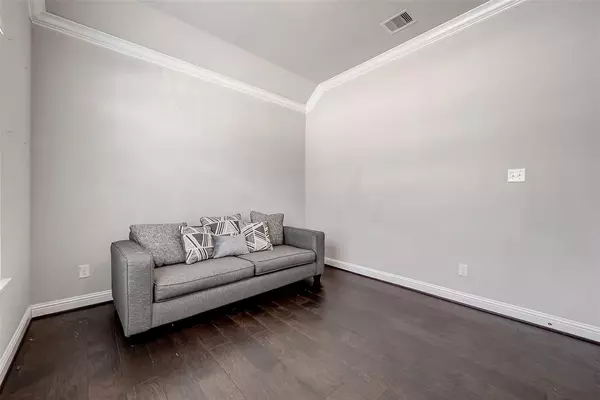$348,900
For more information regarding the value of a property, please contact us for a free consultation.
24719 Ballad DR Katy, TX 77493
3 Beds
2 Baths
2,388 SqFt
Key Details
Property Type Single Family Home
Listing Status Sold
Purchase Type For Sale
Square Footage 2,388 sqft
Price per Sqft $136
Subdivision King Crossing
MLS Listing ID 45097499
Sold Date 11/21/24
Style Traditional
Bedrooms 3
Full Baths 2
HOA Fees $76/ann
HOA Y/N 1
Year Built 2016
Annual Tax Amount $8,658
Tax Year 2023
Lot Size 6,600 Sqft
Acres 0.1515
Property Description
Stunning 1-Story Home built by Beazer and features their most popular floor plan. This is your perfect opportunity to live in the highly desired subdivision of King Crossing. This home features 3 Bedrooms, 2 Full Bathrooms and the moment you enter you are greeted with so many updates and sophisticated details. Follow the beautiful tile flooring to guide you through the open concept living area where you can find yourself in this amazing chef's kitchen, or enjoy an evening meal in your elegant dining area or spend your free time binge watching your favorite tv show. Walk on through the home to the primary retreat and enjoy the large spacious primary bedroom room that can also provide enough space for a small sitting area. Walk a little further to the spacious secondary bedrooms! Check out the backyard Oasis with it's large oversized covered patio and it's own private play yard. There is plenty of space for a firepit and sitting area.
Location
State TX
County Harris
Area Katy - Old Towne
Rooms
Bedroom Description All Bedrooms Down,Primary Bed - 1st Floor,Walk-In Closet
Other Rooms 1 Living Area, Breakfast Room, Formal Living, Gameroom Down, Home Office/Study, Utility Room in House
Master Bathroom Full Secondary Bathroom Down, Primary Bath: Double Sinks, Primary Bath: Separate Shower
Den/Bedroom Plus 3
Kitchen Breakfast Bar, Kitchen open to Family Room, Pantry
Interior
Interior Features Fire/Smoke Alarm, Formal Entry/Foyer, High Ceiling, Prewired for Alarm System
Heating Central Gas
Cooling Central Electric
Flooring Carpet, Tile
Exterior
Exterior Feature Back Yard, Back Yard Fenced, Patio/Deck
Parking Features Attached Garage
Garage Spaces 2.0
Garage Description Auto Garage Door Opener, Double-Wide Driveway
Roof Type Composition
Street Surface Concrete,Curbs
Private Pool No
Building
Lot Description Cleared, Subdivision Lot
Faces North
Story 1
Foundation Slab
Lot Size Range 0 Up To 1/4 Acre
Builder Name Beazer
Sewer Public Sewer
Water Public Water
Structure Type Brick
New Construction No
Schools
Elementary Schools Faldyn Elementary School
Middle Schools Stockdick Junior High School
High Schools Paetow High School
School District 30 - Katy
Others
HOA Fee Include Grounds,Other
Senior Community No
Restrictions Deed Restrictions
Tax ID 136-345-001-0039
Ownership Full Ownership
Energy Description Ceiling Fans,Digital Program Thermostat,Energy Star Appliances,HVAC>13 SEER,Insulated/Low-E windows,Insulation - Spray-Foam
Acceptable Financing Cash Sale, Conventional, FHA, VA
Tax Rate 2.7708
Disclosures Mud, Sellers Disclosure
Green/Energy Cert Energy Star Qualified Home, Home Energy Rating/HERS
Listing Terms Cash Sale, Conventional, FHA, VA
Financing Cash Sale,Conventional,FHA,VA
Special Listing Condition Mud, Sellers Disclosure
Read Less
Want to know what your home might be worth? Contact us for a FREE valuation!

Our team is ready to help you sell your home for the highest possible price ASAP

Bought with Keller Williams Signature
GET MORE INFORMATION






