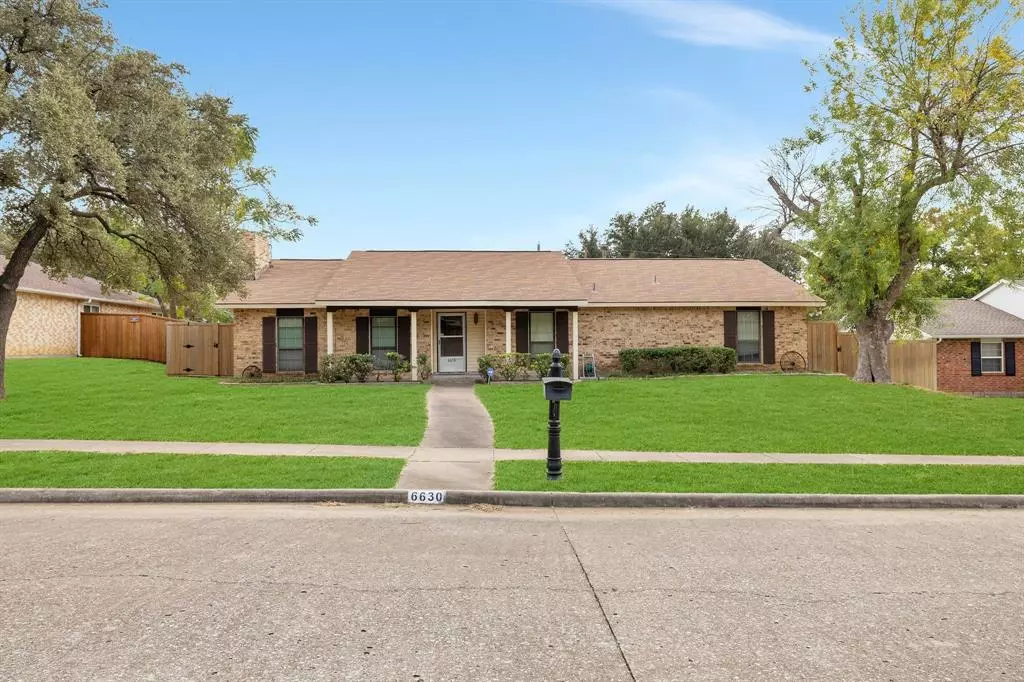$424,900
For more information regarding the value of a property, please contact us for a free consultation.
6630 Hunters Ridge Drive Dallas, TX 75248
3 Beds
2 Baths
1,929 SqFt
Key Details
Property Type Single Family Home
Sub Type Single Family Residence
Listing Status Sold
Purchase Type For Sale
Square Footage 1,929 sqft
Price per Sqft $220
Subdivision Preston Meadows
MLS Listing ID 20766676
Sold Date 11/21/24
Style Traditional
Bedrooms 3
Full Baths 2
HOA Y/N None
Year Built 1971
Annual Tax Amount $8,992
Lot Size 10,280 Sqft
Acres 0.236
Property Description
Don't miss out!!!! This charming 3 bedroom 2 bath house is located in the Preston Meadows subdivision. Nice quiet neighborhood with a Large backyard, great for entertaining including a shed, gas grill and jacuzzi. This house has 2 car garage with a large 4 car parking drive way for extra vehicles, RV or Boat! Prime location with easy access to major roadways, shopping,and entertainment. Updates include Roof, HVAC, Water Heater, Fence, Insulation and Whirpool appliances. All appliances including washer and dryer are included.
Location
State TX
County Dallas
Direction Dallas North tollway to Hillcrest and 635 East left on Hillcrest left on Belt Line Rd right on Meadowcreek Dr left on Hunters Ridge
Rooms
Dining Room 2
Interior
Interior Features Cable TV Available, Eat-in Kitchen, High Speed Internet Available, Walk-In Closet(s)
Heating Central, Fireplace(s)
Cooling Ceiling Fan(s), Central Air
Flooring Carpet, Tile
Fireplaces Number 1
Fireplaces Type Gas
Appliance Dishwasher, Disposal, Dryer, Gas Cooktop, Gas Oven, Gas Water Heater, Ice Maker, Microwave, Plumbed For Gas in Kitchen, Refrigerator, Washer
Heat Source Central, Fireplace(s)
Laundry Washer Hookup
Exterior
Exterior Feature Gas Grill, Outdoor Grill, Private Yard, Storage
Garage Spaces 2.0
Fence Back Yard, Chain Link, Wood
Utilities Available Cable Available, City Sewer, City Water, Electricity Available, Individual Gas Meter, Individual Water Meter, Phone Available, Sewer Available
Roof Type Composition
Total Parking Spaces 2
Garage Yes
Building
Lot Description Lrg. Backyard Grass, Subdivision
Story One
Foundation Slab
Level or Stories One
Structure Type Brick
Schools
Elementary Schools Anne Frank
Middle Schools Benjamin Franklin
High Schools Hillcrest
School District Dallas Isd
Others
Restrictions No Known Restriction(s)
Ownership agent
Acceptable Financing Cash, Conventional, VA Loan
Listing Terms Cash, Conventional, VA Loan
Financing Cash
Read Less
Want to know what your home might be worth? Contact us for a FREE valuation!

Our team is ready to help you sell your home for the highest possible price ASAP

©2025 North Texas Real Estate Information Systems.
Bought with Kaitlyn Bownds • Wedgewood Homes Realty- TX LLC

