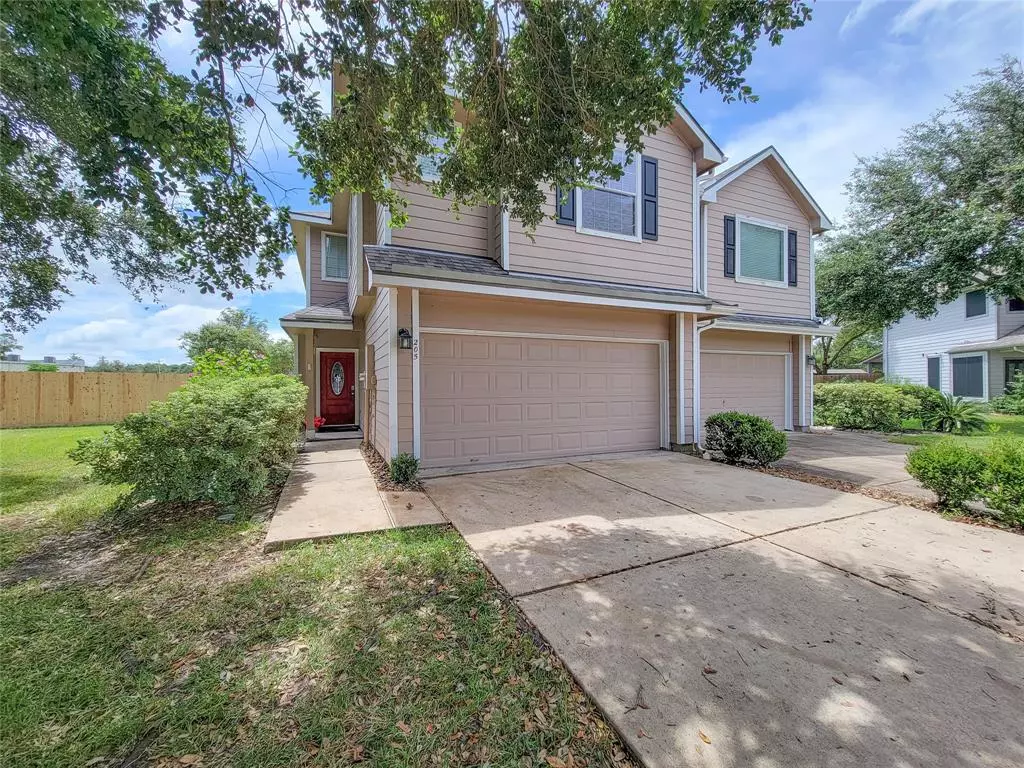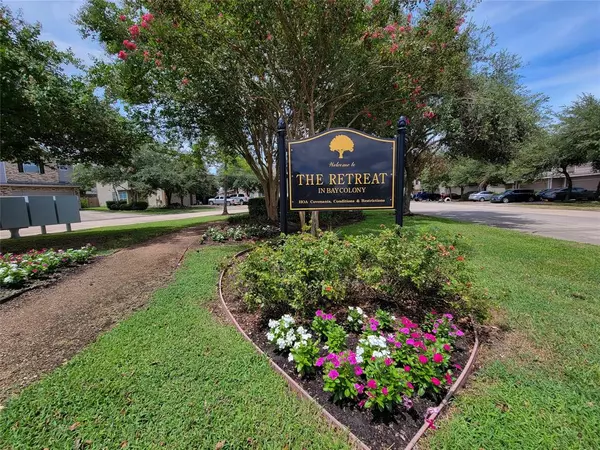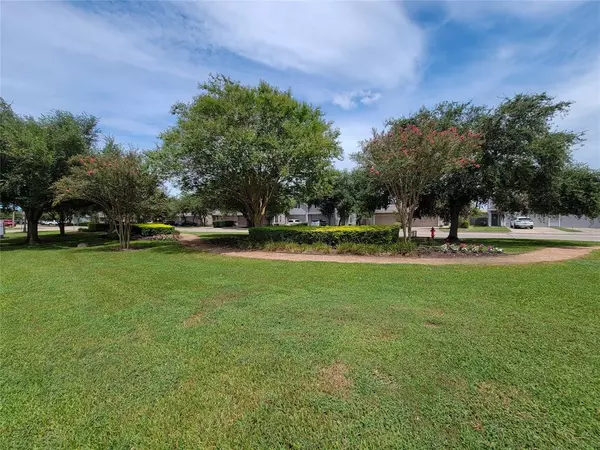$234,777
For more information regarding the value of a property, please contact us for a free consultation.
205 Drake Run LN Dickinson, TX 77539
3 Beds
2.1 Baths
1,702 SqFt
Key Details
Property Type Single Family Home
Listing Status Sold
Purchase Type For Sale
Square Footage 1,702 sqft
Price per Sqft $143
Subdivision Retreat In Bay Colony 2004
MLS Listing ID 57235774
Sold Date 11/22/24
Style Traditional
Bedrooms 3
Full Baths 2
Half Baths 1
HOA Fees $150/mo
HOA Y/N 1
Year Built 2004
Annual Tax Amount $4,622
Tax Year 2023
Lot Size 0.326 Acres
Acres 0.325
Property Description
This Subdivision is a Hidden Gem, only 1 Mile off I-45 South*Convenient to Houston & Galveston*Lead Glass Door to 2 Story Entry*Granite Kitchen Counters & 2 Pantries for Great Storage*ROOF 2022*To Remain 2021 Refrigerator/Washer/Dryer*Water Heater 2021*Fence & Wood Deck Replaced 2024*Gas Cooking for Gourmet Cook*Master Bath Boast Separate Shower & Garden Soaking Tub*No back Neighbors, offers an extra layer of privacy for Alfresco Dining & Entertaining on one of Largest Lots, 0.325 Acre, room for Pool & any outdoor activity*Note 12x10 Tuff Shed for Workshop or Storage*Split layout upstairs*Plenty of great natural lighting throughout this home*Pleasant front yard view as Home overlooks Landscaped Community area at entrance to Subdivision*Updated Light Fixtures & Wood Faux Blinds*Monthly Maintenance includes Access to Bay Colony Pool*HOA is responsible for Exterior & Roof per Seller*Double Pane Windows & North/South Exposure aid in Energy Efficency*Community has Pet-Friendly Walking Path*
Location
State TX
County Galveston
Area League City
Rooms
Bedroom Description All Bedrooms Up,En-Suite Bath,Primary Bed - 2nd Floor,Split Plan,Walk-In Closet
Other Rooms 1 Living Area, Den, Entry, Home Office/Study, Loft, Utility Room in House
Master Bathroom Primary Bath: Double Sinks, Primary Bath: Separate Shower, Primary Bath: Soaking Tub, Secondary Bath(s): Tub/Shower Combo
Den/Bedroom Plus 3
Kitchen Breakfast Bar, Kitchen open to Family Room, Walk-in Pantry
Interior
Interior Features Alarm System - Owned, Dryer Included, Fire/Smoke Alarm, Formal Entry/Foyer, High Ceiling, Refrigerator Included, Washer Included, Window Coverings
Heating Central Gas
Cooling Central Electric
Exterior
Parking Features Attached Garage
Garage Spaces 2.0
Roof Type Composition
Street Surface Concrete,Curbs,Gutters
Private Pool No
Building
Lot Description Cul-De-Sac
Story 2
Foundation Slab
Lot Size Range 1/4 Up to 1/2 Acre
Sewer Public Sewer
Water Public Water
Structure Type Brick,Cement Board
New Construction No
Schools
Elementary Schools Calder Road Elementary School
Middle Schools Lobit Middle School
High Schools Dickinson High School
School District 17 - Dickinson
Others
HOA Fee Include Grounds,Recreational Facilities
Senior Community No
Restrictions Deed Restrictions
Tax ID 6906-0002-0078-000
Energy Description Attic Vents,Ceiling Fans,Digital Program Thermostat,Insulated/Low-E windows,North/South Exposure,Radiant Attic Barrier
Acceptable Financing Cash Sale, Conventional, Investor, Seller May Contribute to Buyer's Closing Costs, VA
Tax Rate 2.1834
Disclosures Sellers Disclosure
Listing Terms Cash Sale, Conventional, Investor, Seller May Contribute to Buyer's Closing Costs, VA
Financing Cash Sale,Conventional,Investor,Seller May Contribute to Buyer's Closing Costs,VA
Special Listing Condition Sellers Disclosure
Read Less
Want to know what your home might be worth? Contact us for a FREE valuation!

Our team is ready to help you sell your home for the highest possible price ASAP

Bought with Central Metro Realty






