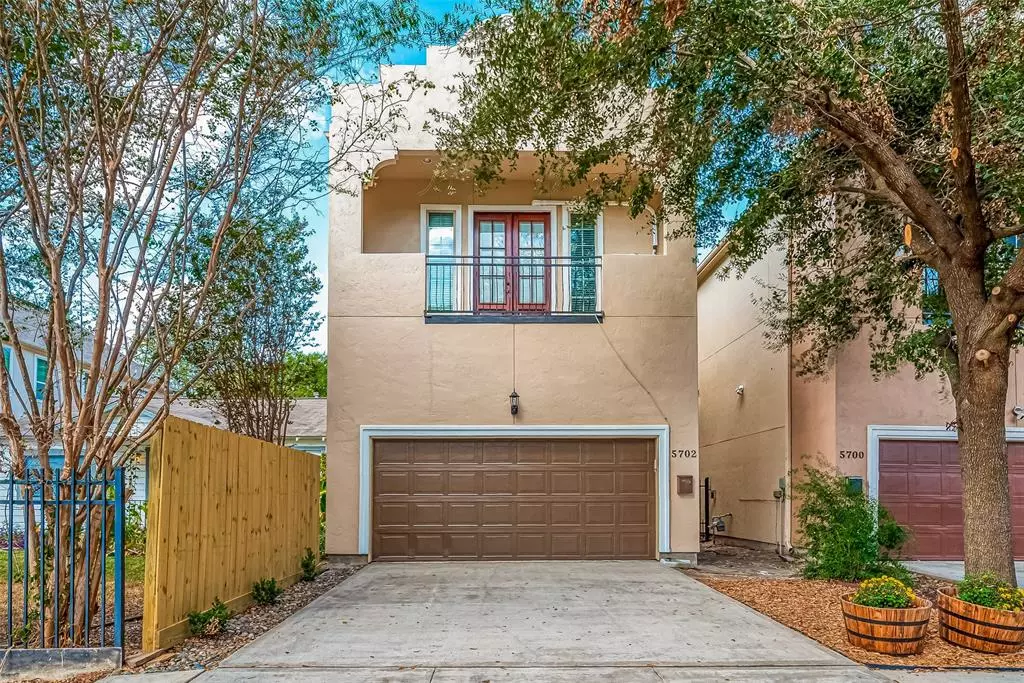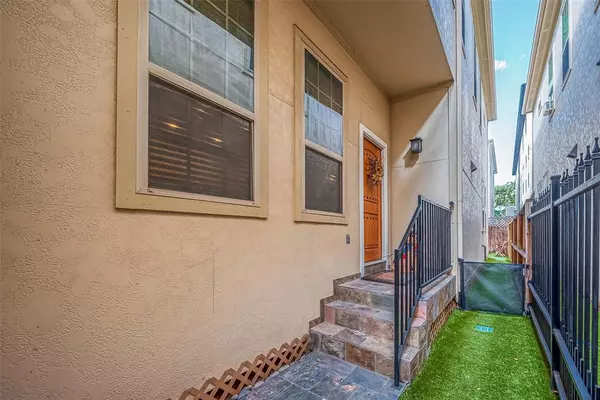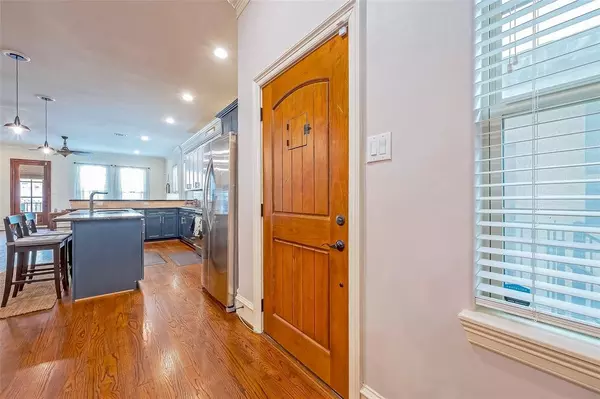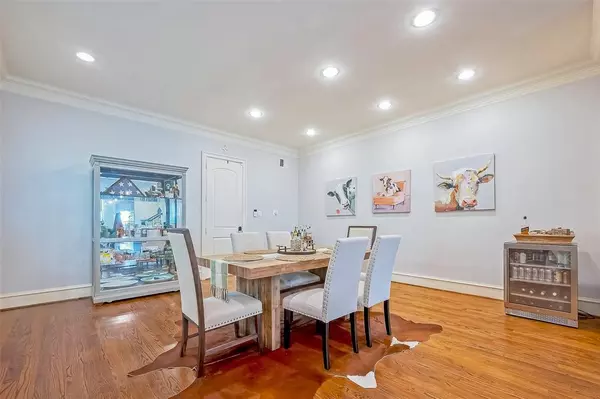$515,000
For more information regarding the value of a property, please contact us for a free consultation.
5702 Darling ST Houston, TX 77007
3 Beds
2.1 Baths
2,860 SqFt
Key Details
Property Type Single Family Home
Listing Status Sold
Purchase Type For Sale
Square Footage 2,860 sqft
Price per Sqft $173
Subdivision Cottage Grove
MLS Listing ID 97026655
Sold Date 12/02/24
Style Spanish
Bedrooms 3
Full Baths 2
Half Baths 1
Year Built 2010
Annual Tax Amount $9,649
Tax Year 2023
Lot Size 2,687 Sqft
Acres 0.0617
Property Description
Centrally located in the convenient neighborhood of Cottage Grove, this 2 story home is seamlessly designed for ease of living. No need to carry groceries up a flight of stairs! First floor dining, kitchen and living room. The kitchen has a breakfast bar, gas range, incredible counter space and is open to both the living and dining room. The back and side yard are turfed. At the top of the stairs is a generous game room that can easily double as an office. Primary suite includes an ensuite bath with separate walk-in shower, relaxing bath tub with tile surround and balcony. The two secondary bedrooms share a shower and have separate vanities. In addition to the two-car garage there is a double wide driveway for 2 additional cars to park.
Location
State TX
County Harris
Area Cottage Grove
Rooms
Bedroom Description En-Suite Bath,Primary Bed - 2nd Floor,Walk-In Closet
Other Rooms 1 Living Area, Gameroom Up, Kitchen/Dining Combo, Living Area - 1st Floor, Living/Dining Combo, Utility Room in House
Master Bathroom Half Bath, Primary Bath: Double Sinks, Primary Bath: Separate Shower, Primary Bath: Soaking Tub, Secondary Bath(s): Tub/Shower Combo, Vanity Area
Den/Bedroom Plus 3
Kitchen Breakfast Bar, Island w/o Cooktop, Kitchen open to Family Room, Pantry, Under Cabinet Lighting
Interior
Interior Features Dryer Included, Fire/Smoke Alarm, High Ceiling, Refrigerator Included, Washer Included, Window Coverings, Wine/Beverage Fridge
Heating Central Electric
Cooling Central Electric
Flooring Carpet, Tile, Wood
Exterior
Exterior Feature Artificial Turf, Back Green Space, Back Yard, Back Yard Fenced, Balcony, Private Driveway, Side Yard
Parking Features Attached Garage
Garage Spaces 2.0
Garage Description Additional Parking, Double-Wide Driveway
Roof Type Composition
Street Surface Asphalt,Concrete
Private Pool No
Building
Lot Description Other, Patio Lot
Faces South
Story 2
Foundation Pier & Beam, Slab
Lot Size Range 0 Up To 1/4 Acre
Sewer Public Sewer
Water Public Water
Structure Type Cement Board,Other,Stucco,Wood
New Construction No
Schools
Elementary Schools Memorial Elementary School (Houston)
Middle Schools Hogg Middle School (Houston)
High Schools Waltrip High School
School District 27 - Houston
Others
Senior Community No
Restrictions Unknown
Tax ID 010-231-000-0146
Ownership Full Ownership
Energy Description Attic Fan,Attic Vents,Ceiling Fans,Digital Program Thermostat,Insulated Doors,Insulated/Low-E windows,Insulation - Blown Cellulose
Acceptable Financing Cash Sale, Conventional
Tax Rate 2.0148
Disclosures Sellers Disclosure
Listing Terms Cash Sale, Conventional
Financing Cash Sale,Conventional
Special Listing Condition Sellers Disclosure
Read Less
Want to know what your home might be worth? Contact us for a FREE valuation!

Our team is ready to help you sell your home for the highest possible price ASAP

Bought with Home Dream Solutions
GET MORE INFORMATION






