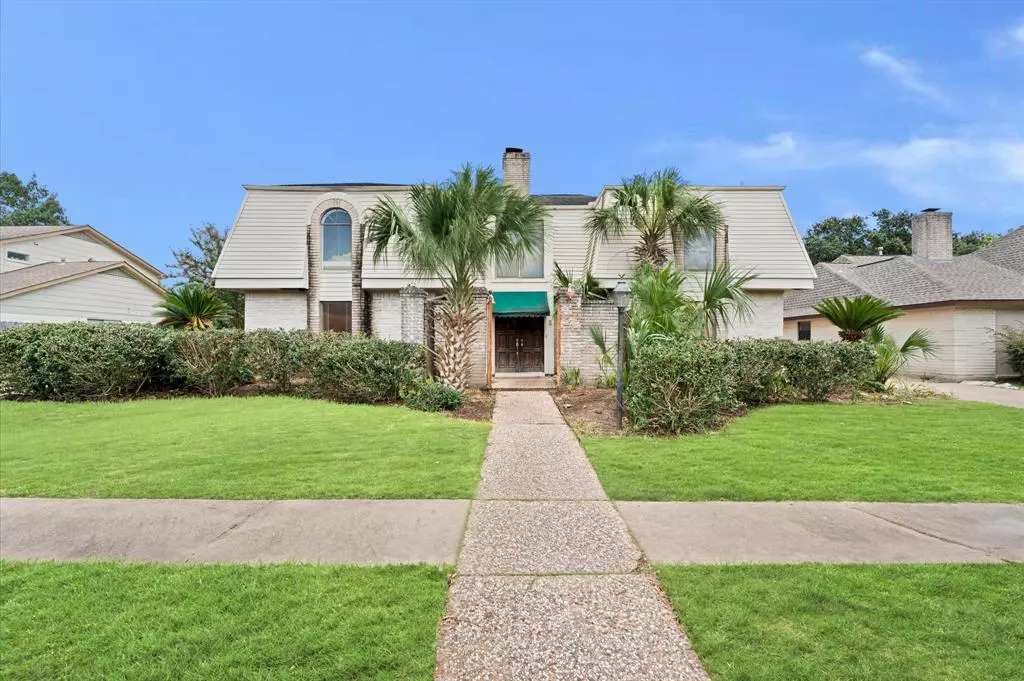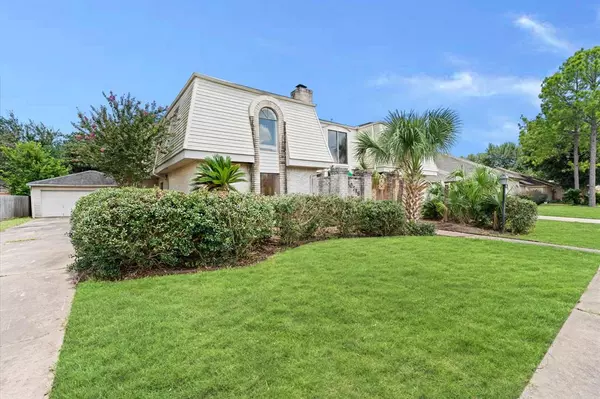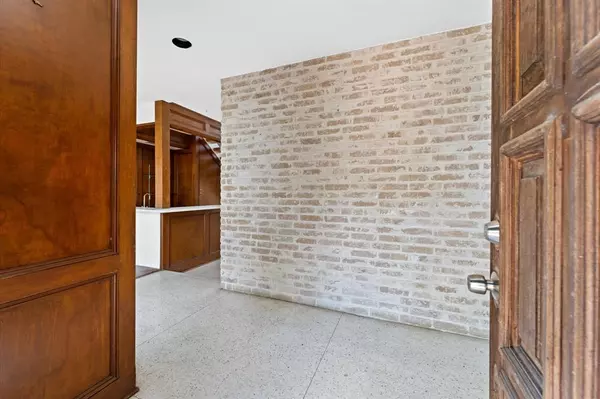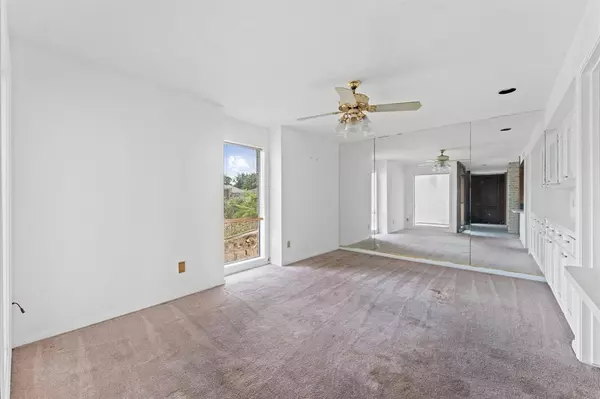$359,900
For more information regarding the value of a property, please contact us for a free consultation.
10715 Braes Bayou DR Houston, TX 77071
4 Beds
3.1 Baths
4,654 SqFt
Key Details
Property Type Single Family Home
Listing Status Sold
Purchase Type For Sale
Square Footage 4,654 sqft
Price per Sqft $70
Subdivision Fondren Sw Northfield Sec 03
MLS Listing ID 21022237
Sold Date 11/22/24
Style Traditional
Bedrooms 4
Full Baths 3
Half Baths 1
HOA Fees $20/ann
HOA Y/N 1
Year Built 1975
Annual Tax Amount $9,039
Tax Year 2023
Lot Size 9,720 Sqft
Acres 0.2231
Property Description
Discover the perfect blend of space, charm, and potential at 10715 Braes Bayou in Houston, Texas! This delightful 4 bedroom, 2.5 bathroom single-family home is situated in the desirable Fondren SW Northfield area and offers an impressive 4,654 square feet of living space on a generous 9,720 square foot lot. Built in 1975, this residence exudes timeless appeal with architectural details that await your personal touch. The home is being sold as-is, presenting a remarkable opportunity for families to customize their living experience. The expansive open floor plan invites you to entertain with ease or relax in the comfort of your abode. Embrace the chance to either revitalize its classic beauty or infuse it with modern updates. Ideally positioned close to schools, parks, shopping, and highways, this property ensures convenience without sacrificing the serenity of your family's lifestyle. Make 10715 Braes Bayou your canvas to create the home of your dreams!
Location
State TX
County Harris
Area Brays Oaks
Rooms
Other Rooms Family Room, Formal Dining
Interior
Interior Features Wet Bar
Heating Central Gas
Cooling Central Electric
Flooring Carpet, Marble Floors, Tile
Fireplaces Number 1
Fireplaces Type Wood Burning Fireplace
Exterior
Exterior Feature Back Yard, Back Yard Fenced
Parking Features Detached Garage
Garage Spaces 2.0
Roof Type Composition
Street Surface Concrete,Curbs,Gutters
Private Pool No
Building
Lot Description Subdivision Lot
Story 2
Foundation Slab
Lot Size Range 0 Up To 1/4 Acre
Sewer Public Sewer
Water Public Water
Structure Type Brick
New Construction No
Schools
Elementary Schools Milne Elementary School
Middle Schools Welch Middle School
High Schools Sharpstown High School
School District 27 - Houston
Others
Senior Community No
Restrictions Deed Restrictions
Tax ID 105-796-000-0018
Tax Rate 2.1148
Disclosures Real Estate Owned
Special Listing Condition Real Estate Owned
Read Less
Want to know what your home might be worth? Contact us for a FREE valuation!

Our team is ready to help you sell your home for the highest possible price ASAP

Bought with Vive Realty LLC





