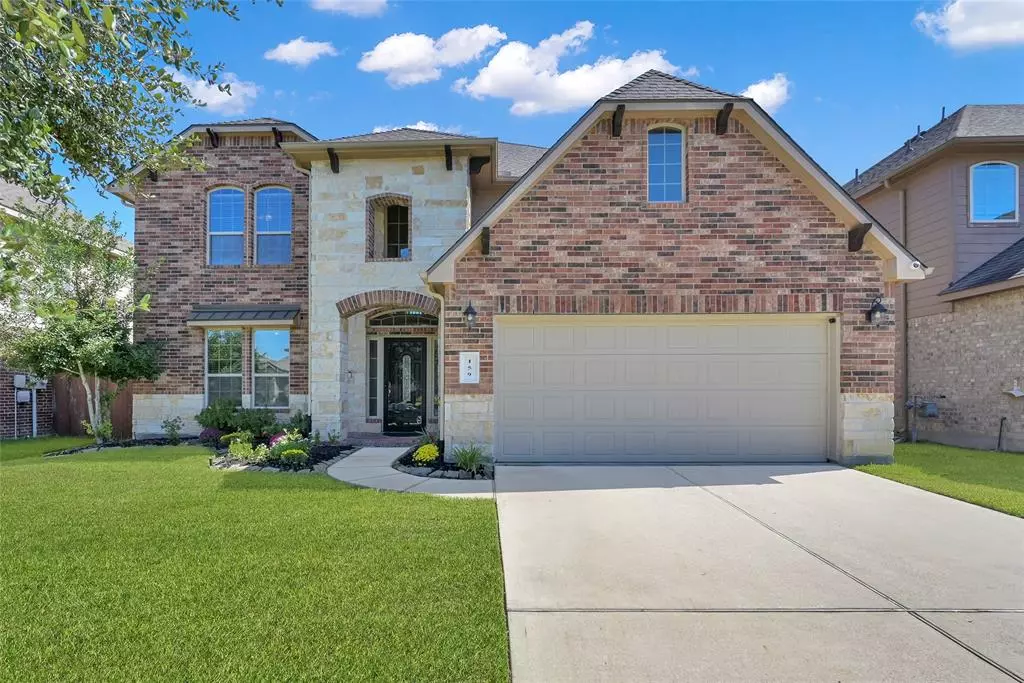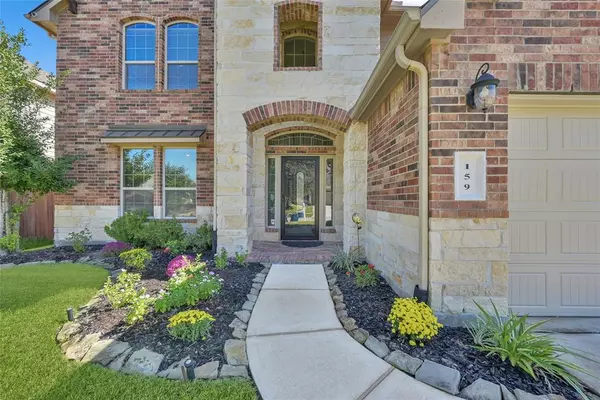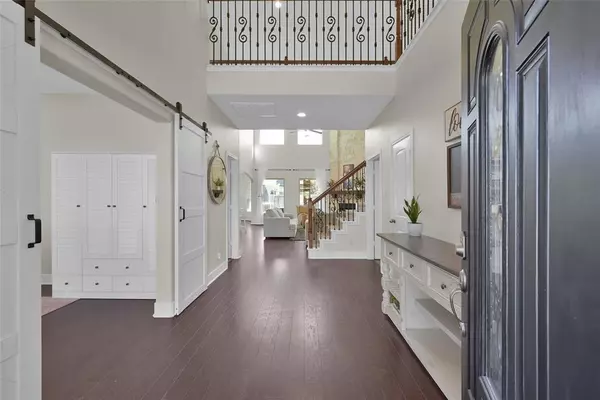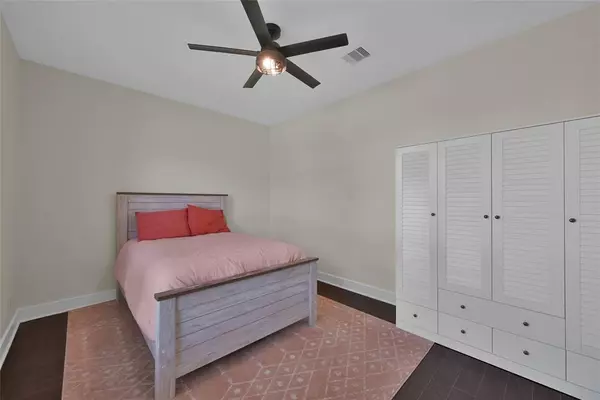$475,000
For more information regarding the value of a property, please contact us for a free consultation.
159 Quail Meadow DR Conroe, TX 77384
4 Beds
3.1 Baths
3,148 SqFt
Key Details
Property Type Single Family Home
Listing Status Sold
Purchase Type For Sale
Square Footage 3,148 sqft
Price per Sqft $147
Subdivision The Meadows At Jacobs Reserve
MLS Listing ID 87046921
Sold Date 12/09/24
Style Traditional
Bedrooms 4
Full Baths 3
Half Baths 1
HOA Fees $57/ann
HOA Y/N 1
Year Built 2014
Annual Tax Amount $9,357
Tax Year 2021
Lot Size 6,875 Sqft
Acres 0.1578
Property Description
4 Bedrooms! 3.5 Bathrooms! New Roof 2024! This updated, spacious home is built for a family! In the beautiful community of Jacob's Reserve with Woodlands schools and its own parks, pools, and walkways, this home is a favorite D R Horton floorplan. Ornate wrought iron highlights the loft-like game room and stairs. Wood floors, a white kitchen, and an extra room (5th bedroom?) or office downstairs give you plenty of space surrounded by high-rising windows and lots of natural light. A master suite downstairs, extended fireplace in the living room, and covered back porch create an impressive backdrop for family living. 3 additional bedrooms upstairs include one bedroom with its own ensuite bathroom. And you'll love the bonus room upstairs for whatever you choose! Step into a modern family home in a highly-rated neighborhood for your next season of life! Call listing agent questions and more information.
Location
State TX
County Montgomery
Area Conroe Southwest
Rooms
Bedroom Description En-Suite Bath,Primary Bed - 1st Floor
Other Rooms Breakfast Room, Formal Dining, Formal Living, Gameroom Up, Living Area - 1st Floor, Utility Room in House
Master Bathroom Half Bath, Primary Bath: Double Sinks, Secondary Bath(s): Double Sinks, Secondary Bath(s): Tub/Shower Combo
Kitchen Butler Pantry, Island w/o Cooktop, Kitchen open to Family Room, Pantry, Under Cabinet Lighting
Interior
Interior Features Window Coverings
Heating Central Gas
Cooling Central Electric
Flooring Carpet, Engineered Wood, Tile
Fireplaces Number 1
Fireplaces Type Gaslog Fireplace
Exterior
Exterior Feature Back Yard, Back Yard Fenced, Covered Patio/Deck, Porch, Side Yard, Sprinkler System, Storage Shed
Parking Features Attached Garage
Garage Spaces 2.0
Roof Type Composition
Street Surface Asphalt
Private Pool No
Building
Lot Description Subdivision Lot
Faces West
Story 2
Foundation Slab
Lot Size Range 0 Up To 1/4 Acre
Builder Name D R Horton
Water Water District
Structure Type Brick,Stone
New Construction No
Schools
Elementary Schools Galatas Elementary School
Middle Schools Knox Junior High School
High Schools The Woodlands College Park High School
School District 11 - Conroe
Others
HOA Fee Include Clubhouse,Courtesy Patrol,Recreational Facilities
Senior Community No
Restrictions Deed Restrictions
Tax ID 7211-04-03900
Energy Description Attic Vents,Ceiling Fans,Digital Program Thermostat,High-Efficiency HVAC,Insulated/Low-E windows,Radiant Attic Barrier
Acceptable Financing Cash Sale, Conventional, FHA, VA
Tax Rate 2.7488
Disclosures Mud, Sellers Disclosure
Listing Terms Cash Sale, Conventional, FHA, VA
Financing Cash Sale,Conventional,FHA,VA
Special Listing Condition Mud, Sellers Disclosure
Read Less
Want to know what your home might be worth? Contact us for a FREE valuation!

Our team is ready to help you sell your home for the highest possible price ASAP

Bought with CB&A, Realtors
GET MORE INFORMATION






