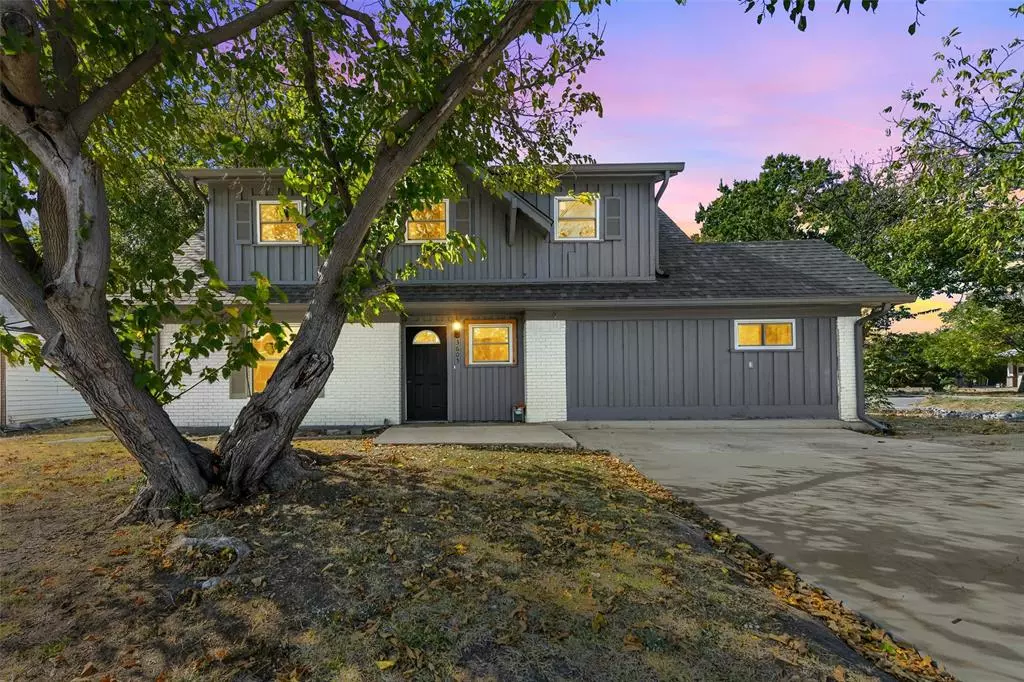$260,000
For more information regarding the value of a property, please contact us for a free consultation.
3605 Sunnydale Lane Denton, TX 76209
4 Beds
3 Baths
1,417 SqFt
Key Details
Property Type Single Family Home
Sub Type Single Family Residence
Listing Status Sold
Purchase Type For Sale
Square Footage 1,417 sqft
Price per Sqft $183
Subdivision Sunvalley
MLS Listing ID 20765772
Sold Date 12/16/24
Style Craftsman,Traditional
Bedrooms 4
Full Baths 2
Half Baths 1
HOA Y/N None
Year Built 1968
Annual Tax Amount $5,564
Lot Size 9,670 Sqft
Acres 0.222
Property Description
Step into a world of warmth and comfort with this beautifully updated 4-bedroom, 2.5-bathroom home. Nestled in the heart of the charming Sun Valley neighborhood, this inviting residence is designed for both relaxation and joyful gatherings. As you enter, you'll be greeted by fresh interior paint and brand-new carpet, creating a bright and airy atmosphere that feels like home from the moment you walk in. The heart of the house is the stunning kitchen, complete with elegant granite countertops and sleek stainless steel appliances, where countless family meals and cherished memories await. Imagine sharing laughter and stories in the adjoining dining area, where every gathering feels special. The expansive primary bedroom on the ground floor is your personal sanctuary—a serene retreat where you can unwind after a long day. The thoughtful split-bedroom layout provides privacy for everyone, with three spacious bedrooms and a full bathroom upstairs, perfect for family or guests. No home is complete without practical comforts, and the large laundry room ensures that daily tasks are a breeze. Outside, the generous back patio invites you to savor morning coffee or host summer barbecues in your expansive yard, all on a beautifully landscaped corner lot. With attractive wood-look tile flooring, a convenient half bathroom for guests, and an abundance of natural light, this home truly embodies warmth, comfort, and connection. Don't miss your chance to create lasting memories here—schedule a showing today and envision your future in this lovely home!
Location
State TX
County Denton
Direction (US-380 E). Turn Right onto N Loop 288: Exit onto US-77 S toward Gainesville: Take the exit for US-77 S. Turn Right onto E McKinney St: Exit onto East McKinney Street. Turn Left onto Sunnydale Ln: Turn left onto Sunnydale Lane. Arrive at Your Destination: 3605 Sunnydale Ln will be on your left.
Rooms
Dining Room 1
Interior
Interior Features Eat-in Kitchen, Kitchen Island, Walk-In Closet(s)
Heating Central
Cooling Ceiling Fan(s), Central Air, Electric
Flooring Carpet, Luxury Vinyl Plank, Tile
Appliance Dishwasher, Gas Range, Microwave
Heat Source Central
Laundry Full Size W/D Area
Exterior
Fence Chain Link
Utilities Available City Sewer, City Water, Electricity Available, Individual Gas Meter, Natural Gas Available, Sidewalk
Roof Type Composition
Garage No
Building
Lot Description Corner Lot
Story Two
Foundation Slab
Level or Stories Two
Structure Type Brick,Siding
Schools
Elementary Schools Ginnings
Middle Schools Strickland
High Schools Denton
School District Denton Isd
Others
Restrictions No Known Restriction(s)
Ownership See Agent
Acceptable Financing Cash, Conventional, FHA, FHA-203K, VA Loan
Listing Terms Cash, Conventional, FHA, FHA-203K, VA Loan
Financing FHA
Read Less
Want to know what your home might be worth? Contact us for a FREE valuation!

Our team is ready to help you sell your home for the highest possible price ASAP

©2025 North Texas Real Estate Information Systems.
Bought with Christie McGee • Fathom Realty, LLC


