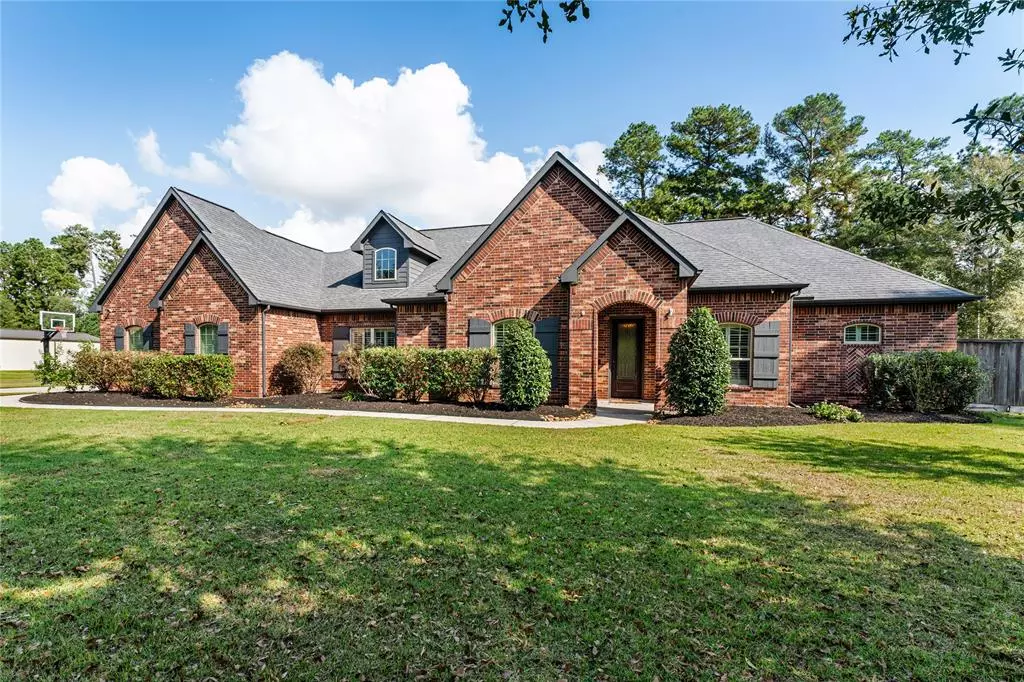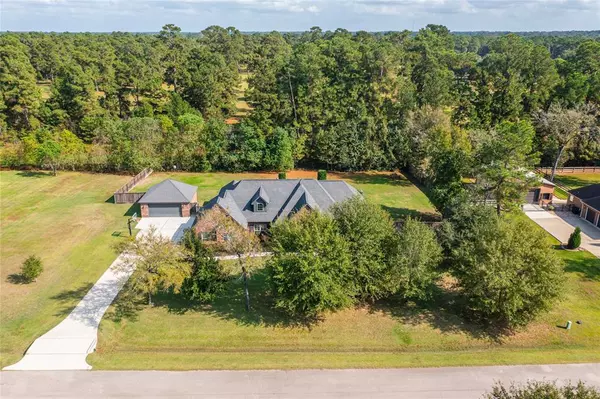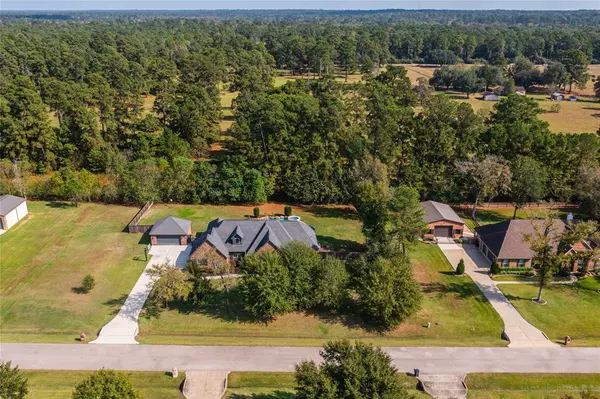$695,000
For more information regarding the value of a property, please contact us for a free consultation.
23602 Sonoma Valley DR Magnolia, TX 77355
4 Beds
3 Baths
3,025 SqFt
Key Details
Property Type Single Family Home
Listing Status Sold
Purchase Type For Sale
Square Footage 3,025 sqft
Price per Sqft $229
Subdivision Sonoma Ridge
MLS Listing ID 55143174
Sold Date 12/20/24
Style Traditional
Bedrooms 4
Full Baths 3
HOA Fees $31/ann
HOA Y/N 1
Year Built 2014
Annual Tax Amount $10,429
Tax Year 2024
Lot Size 1.000 Acres
Acres 1.0
Property Description
This exquisite 4-bedroom, 3-bath ranch home on a private 1-acre lot in Sonoma Ridge is a true masterpiece. From the grand entry with 10' ceilings and crown molding to the spacious open-concept design, every detail exudes elegance. The chef's kitchen boasts granite counters, premium appliances, and a generous breakfast bar, ideal for entertaining. The flex room offers endless possibilities. The primary suite is a private retreat, with a spa-like bath with a soaking tub, walk-in shower, dual sinks and a walk-in closet. The plantation shutters on the front of the home and arches throughout add elegance to every room. Outdoors, enjoy a resort-like atmosphere with a pool, spa, and fully equipped outdoor kitchen, complemented by a convenient outdoor shower. The property features a 4-car garage with both attached and detached spaces, ample driveway, and mature trees for privacy and space.
Location
State TX
County Montgomery
Area Tomball
Rooms
Bedroom Description All Bedrooms Down,Primary Bed - 1st Floor
Other Rooms Family Room, Gameroom Down, Home Office/Study, Utility Room in House
Den/Bedroom Plus 4
Kitchen Island w/o Cooktop, Kitchen open to Family Room, Under Cabinet Lighting
Interior
Interior Features Window Coverings
Heating Central Gas
Cooling Central Electric
Flooring Carpet, Tile
Fireplaces Number 1
Exterior
Exterior Feature Covered Patio/Deck, Outdoor Kitchen, Sprinkler System
Parking Features Attached Garage, Attached/Detached Garage, Oversized Garage
Garage Spaces 4.0
Pool In Ground
Roof Type Composition
Private Pool Yes
Building
Lot Description Subdivision Lot
Story 1
Foundation Slab
Lot Size Range 1/2 Up to 1 Acre
Sewer Septic Tank
Water Aerobic
Structure Type Brick
New Construction No
Schools
Elementary Schools Decker Prairie Elementary School
Middle Schools Tomball Junior High School
High Schools Tomball High School
School District 53 - Tomball
Others
Senior Community No
Restrictions Deed Restrictions
Tax ID 8859-00-03400
Acceptable Financing Cash Sale, Conventional, FHA, VA
Tax Rate 1.6301
Disclosures Sellers Disclosure
Listing Terms Cash Sale, Conventional, FHA, VA
Financing Cash Sale,Conventional,FHA,VA
Special Listing Condition Sellers Disclosure
Read Less
Want to know what your home might be worth? Contact us for a FREE valuation!

Our team is ready to help you sell your home for the highest possible price ASAP

Bought with Coldwell Banker Realty - Greater Northwest
GET MORE INFORMATION






