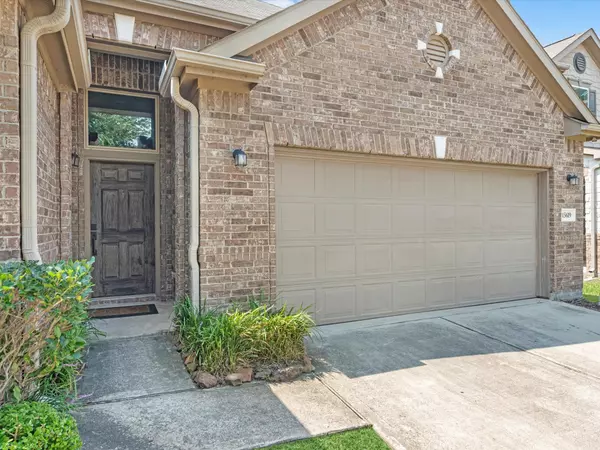$320,000
$325,000
1.5%For more information regarding the value of a property, please contact us for a free consultation.
15619 Hanover Breeze LN Houston, TX 77044
4 Beds
2 Baths
2,167 SqFt
Key Details
Sold Price $320,000
Property Type Single Family Home
Sub Type Detached
Listing Status Sold
Purchase Type For Sale
Square Footage 2,167 sqft
Price per Sqft $147
Subdivision Lakewood Pines
MLS Listing ID 70244904
Sold Date 11/07/25
Style Traditional
Bedrooms 4
Full Baths 2
HOA Fees $5/ann
HOA Y/N Yes
Year Built 2016
Lot Size 6,486 Sqft
Acres 0.1489
Property Sub-Type Detached
Property Description
Stunning 4 bedroom home located in Lakewood Pines Estates. Kitchen offers beautiful granite counters, stainless appliances, gas stove and enough counter/cabinet space for storage. Kitchen and bathroom cabinets have been painted white since these pics waiting on new photos. Kitchen is open to the family room with high ceilings throughout. Master bedroom has brand new hard wood floors, high ceilings and en-suite. Master bath has double sinks and garden tub w/separate shower and a huge walk in closet. Spacious secondary bedrooms/closets complete this home. Large backyard with extended covered patio with enough room for swing-set and/or garden. Home also comes with washer, dryer, and water softener. Great location within minutes from shopping, dining, and Beltway 8.
Location
State TX
County Harris
Community Community Pool
Area Summerwood/Lakeshore
Interior
Interior Features Granite Counters
Heating Central, Gas
Cooling Central Air, Electric
Flooring Tile, Wood
Fireplace No
Appliance Dishwasher, Gas Cooktop, Disposal, Gas Oven, Microwave
Laundry Washer Hookup, Electric Dryer Hookup, Gas Dryer Hookup
Exterior
Parking Features Attached, Garage
Garage Spaces 2.0
Community Features Community Pool
Water Access Desc Public
Roof Type Composition
Private Pool No
Building
Lot Description Subdivision
Story 1
Entry Level One
Foundation Slab
Sewer Public Sewer
Water Public
Architectural Style Traditional
Level or Stories One
New Construction No
Schools
Elementary Schools Centennial Elementary School (Humble)
Middle Schools Autumn Ridge Middle
High Schools Summer Creek High School
School District 29 - Humble
Others
HOA Name Vision Comm. Mgmt
Tax ID 135-899-003-0023
Security Features Security System Owned
Read Less
Want to know what your home might be worth? Contact us for a FREE valuation!

Our team is ready to help you sell your home for the highest possible price ASAP

Bought with Keller Williams Realty Metropolitan
GET MORE INFORMATION







